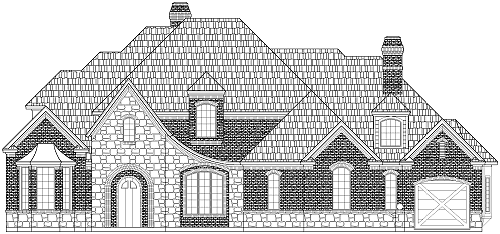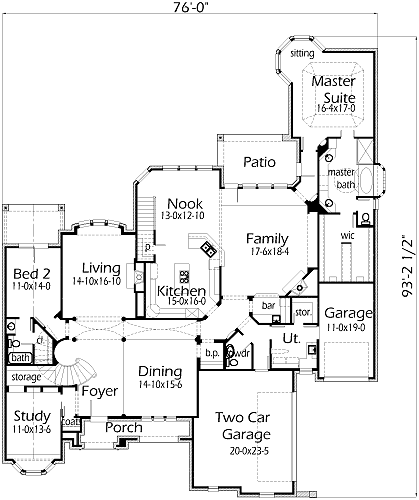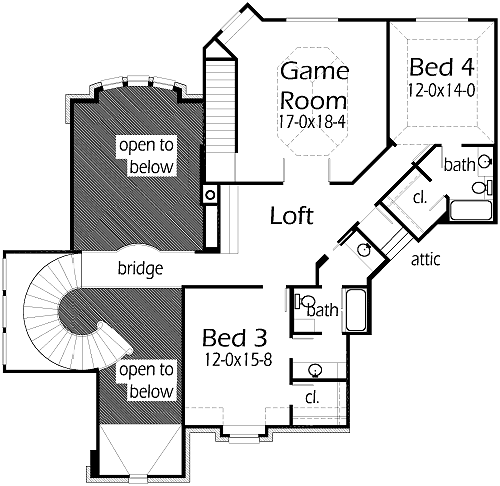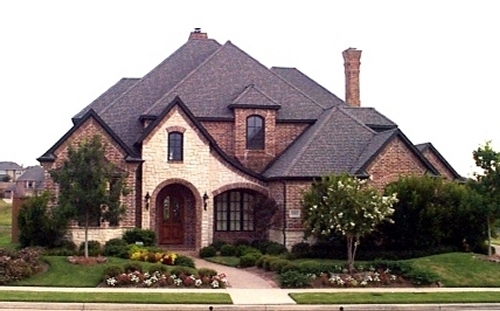This is a wonderful Old World home. Walk through the front door into the foyer, the circular stair grabs your attention. The two story ceiling in the Foyer continues into the Living Room with a bridge going across. The Study has a vaulted ceiling and built-ins. The Guest Bedroom is set up for a peaceful night stay for guests. The Dining Room is extra long for large tables and an alcove for a china cabinet. The island Kitchen has all the latest amenities and lots of cabinets. The Family Room has a wet bar, fireplace, and an alcove for the entertainment center. The Family Room, Nook, and Kitchen flow great together. The Master Suite has a raised ceiling and a octagon sitting area. The Master Bath has a walk-in shower, corner tub, dual sinks, and a large walk-in closet with access to the Utility Room. Bedrooms 3 & 4 have their own walk-in closets and bathrooms. The Game Room has a raised ceiling and a wet bar. There is a great place for kids to do their homework or download music on their computer



