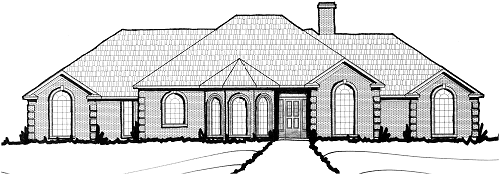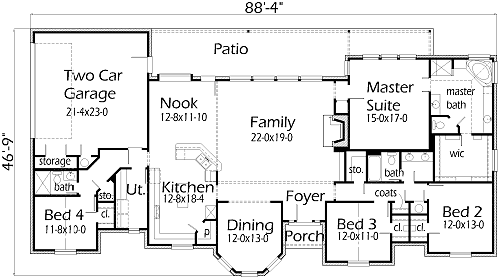A wonderful plan for a wide lot or even on acreage. This home is spreadout to use the most space needed. The Master Bedroom has lots of windows. The Master Bath has a corner tub, shower, two vanities with sinks, and a large walk-in closet. Bedrooms 2 & 3 have walk-in closets and share the hall bathroom. The Family Room has a brick fireplace and built-in media center. The island Kitchen has lots of workspace and a large snack bar. Bedroom 4 is a great retreat for guests with their own closet and bathroom. The Patio is oversized for the bbq grill, benches, etc.

