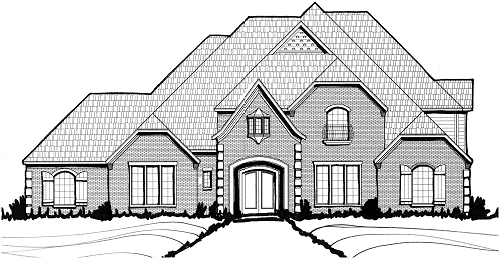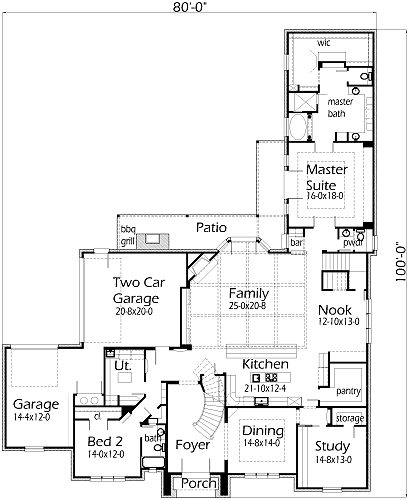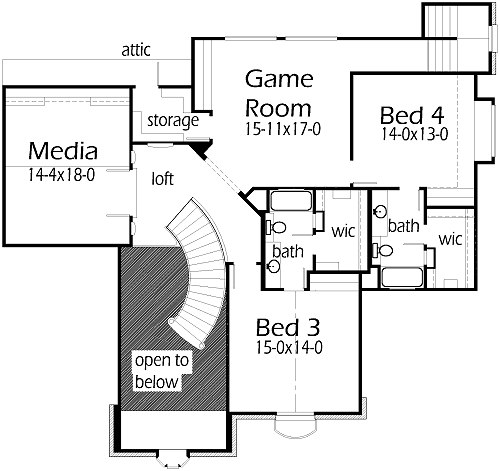Welcome home to this elegant home. Walk through the double doors into a two story Foyer with an awesome curved stairs leading to the second floor. The Great Room has exposed beams in the ceiling, large fireplace, and entertainment built-ins. The Kitchen has a large island for cooking and eating breakfast. The Master Bedroom has an alcove to recess the bed into the wall and a double box ceiling. The Master Bath has a large vanity with two sinks, shower, and a tub with columns. Out on the patio is a built-in bbq gas grill. On the second floor, there are two bedrooms with their own bathrooms and walk-in closets. The Game Room has built-in shelves for a entertainment center. Watch your favorite movie in this Media Room.


