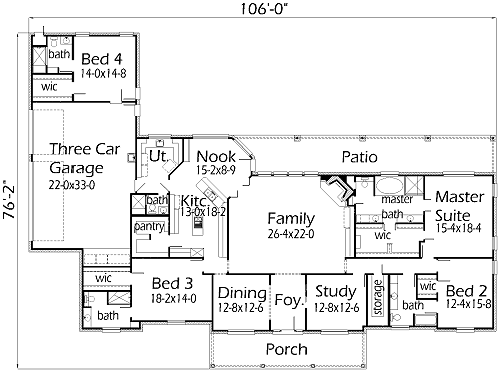House Plan Details:
| Living Area: | 3752 |
|---|---|
| Stories: | 1 |
| Bedrooms: | 4 |
| Bathrooms: | 5.0 |
| Garage Spaces: | 3 |
| Garage Location: | Side |
| Length: | 76'-2" |
|---|---|
| Width: | 106'-0" |
| Floor 1 Sq Ft: | |
| Floor 2 Sq Ft: | |
| Porch Sq Ft: | 762 |
| Garage Sq Ft: | 845 |
House Plan Price:
| PDF Plans: | $2,251.20 |
|---|
A extraordinary Colonial home for the country. The Family Room has lots of room for furniture and gathering with friends. The Master Bedroom has lots of windows. The Master Bath has tub, shower, two vanities with sinks, and a large walk-in closet. Bedrooms 2 & 3 have walk-in closets and their own bathroom. Bedroom 4 is great for an in-law suite with their own walk-in closet & bathroom. The island Kitchen has lots of counterspace and a large walk-in pantry.

