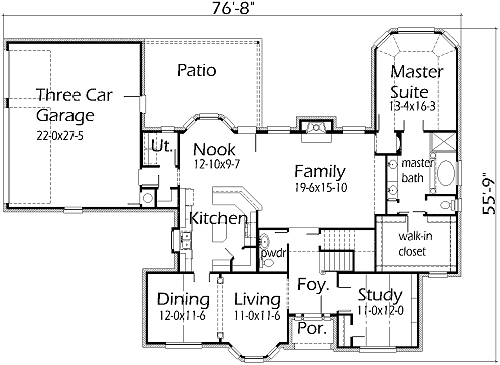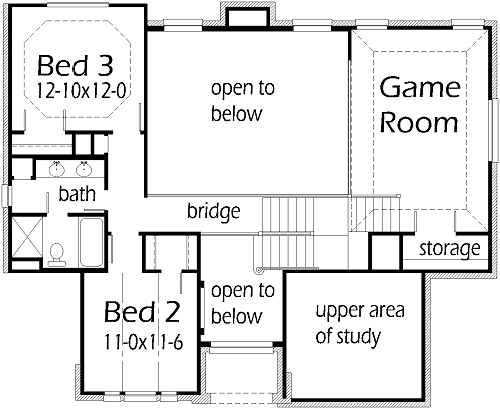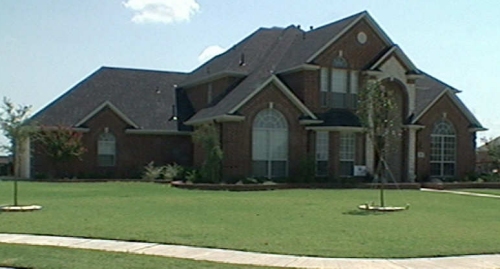House Plan Details:
| Living Area: | 2964 |
|---|---|
| Stories: | 2 |
| Bedrooms: | 3 |
| Bathrooms: | 2.5 |
| Garage Spaces: | 3 |
| Garage Location: | Side |
| Length: | 55'-9" |
|---|---|
| Width: | 76'-8" |
| Floor 1 Sq Ft: | 2093 |
| Floor 2 Sq Ft: | 871 |
| Porch Sq Ft: | 314 |
| Garage Sq Ft: | 686 |
House Plan Price:
| PDF Plans: | $1,778.40 |
|---|
A beautiful Georgian home for any type of lot. Whether you need formal living & dining rooms or a study or a large game room, this house has it all. The island kitchen opens up to the vast family room. The master suite has a large bay window and a huge walk-in closet. The covered patio is perfect for all the pool toys and bbq grills you need to make this your dream home!


