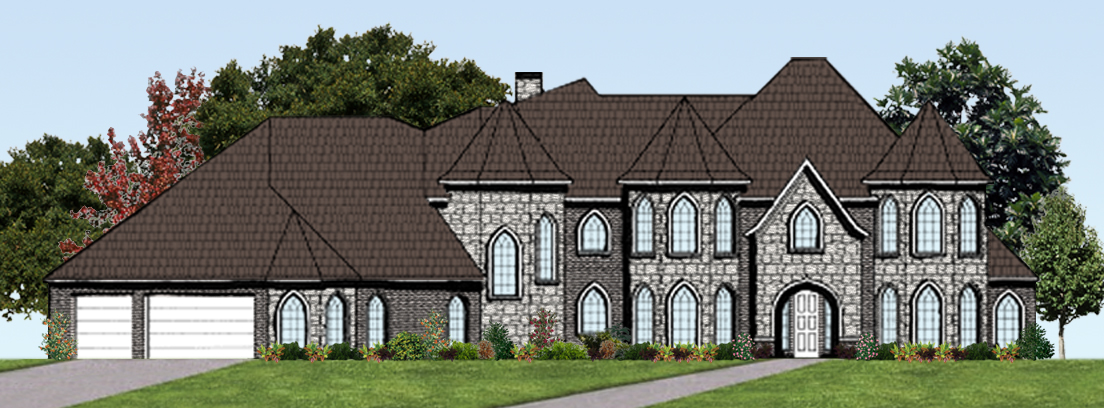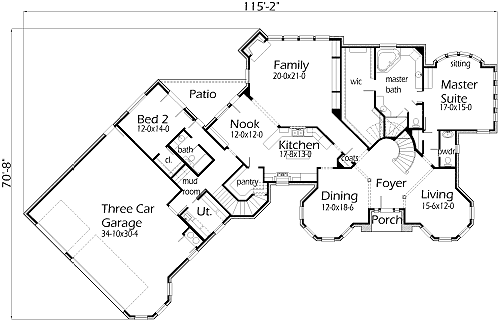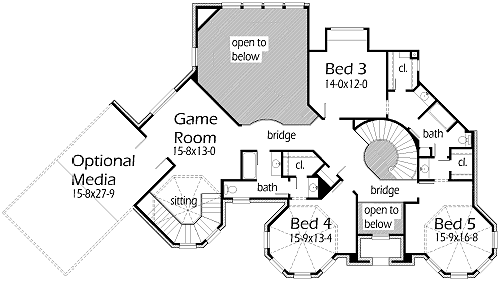House Plan Details:
| Living Area: | 4480 |
|---|---|
| Stories: | 2 |
| Bedrooms: | 5 |
| Bathrooms: | 4.5 |
| Garage Spaces: | 3 |
| Garage Location: | Side |
| Length: | 70'-8" |
|---|---|
| Width: | 115'-2" |
| Floor 1 Sq Ft: | 3026 |
| Floor 2 Sq Ft: | 1508 |
| Porch Sq Ft: | 167 |
| Garage Sq Ft: | 1062 |
House Plan Price:
| PDF Plans: | $2,688.00 |
|---|
Come home to this beautiful castle. The tourets give this house an eye popping vision. There is room for everyone in this 5 bedroom estate. The Family Room has a two story ceiling for added volume. There is an option for a future theatre room in the attic. Take advantage of all the space this home will provide for you.


