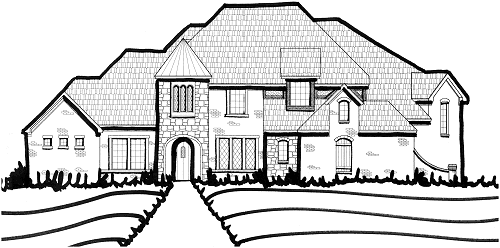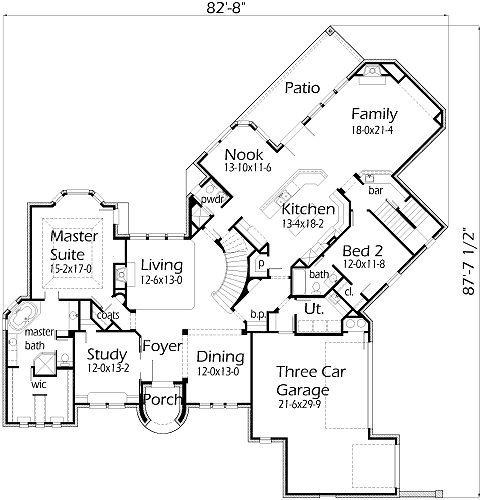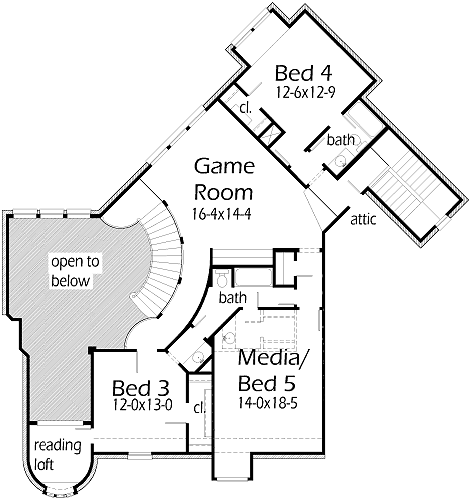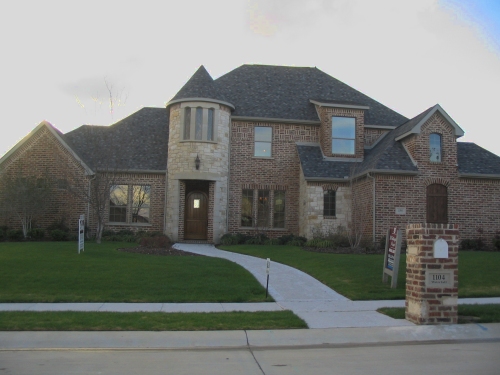House Plan Details:
| Living Area: | 4426 |
|---|---|
| Stories: | 2 |
| Bedrooms: | 5 |
| Bathrooms: | 5.0 |
| Garage Spaces: | 3 |
| Garage Location: | Side |
| Length: | 87'-7 1/2" |
|---|---|
| Width: | 82'-8" |
| Floor 1 Sq Ft: | 3106 |
| Floor 2 Sq Ft: | 1320 |
| Porch Sq Ft: | 289 |
| Garage Sq Ft: | 702 |
House Plan Price:
| PDF Plans: | $2,655.60 |
|---|
A wonderful Tudor estate for that lot with a view. The touret front entry is the highlight to this home. The two story foyer and living room are just so appealing to the eye. The Master Suite has a private entry to the backyard and a splayed ceiling The Family Room has a beamed ceiling and built-in cabinets. The Game Room is great for all table games. Bedroom 4 has the option of being a Media Room if you are into that.



