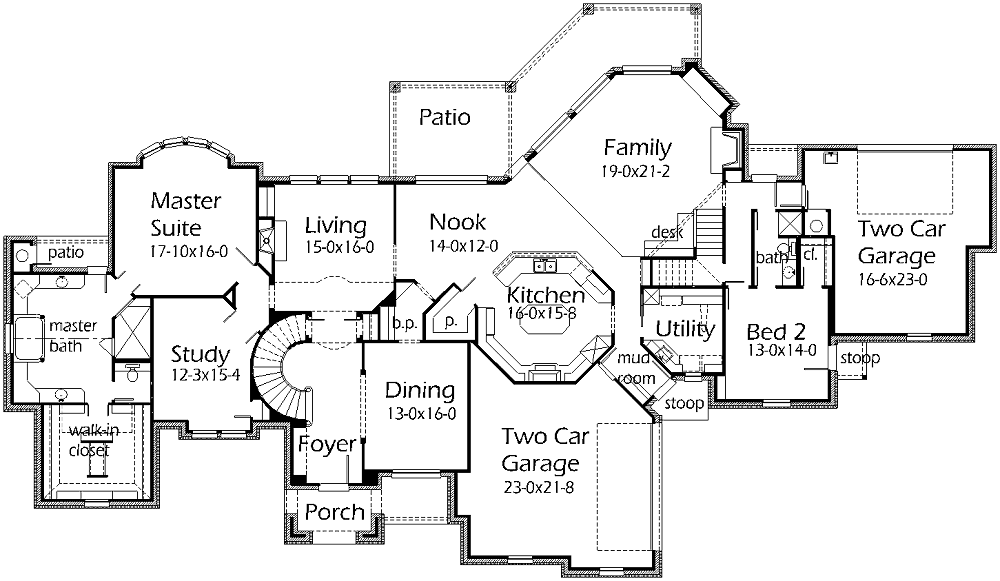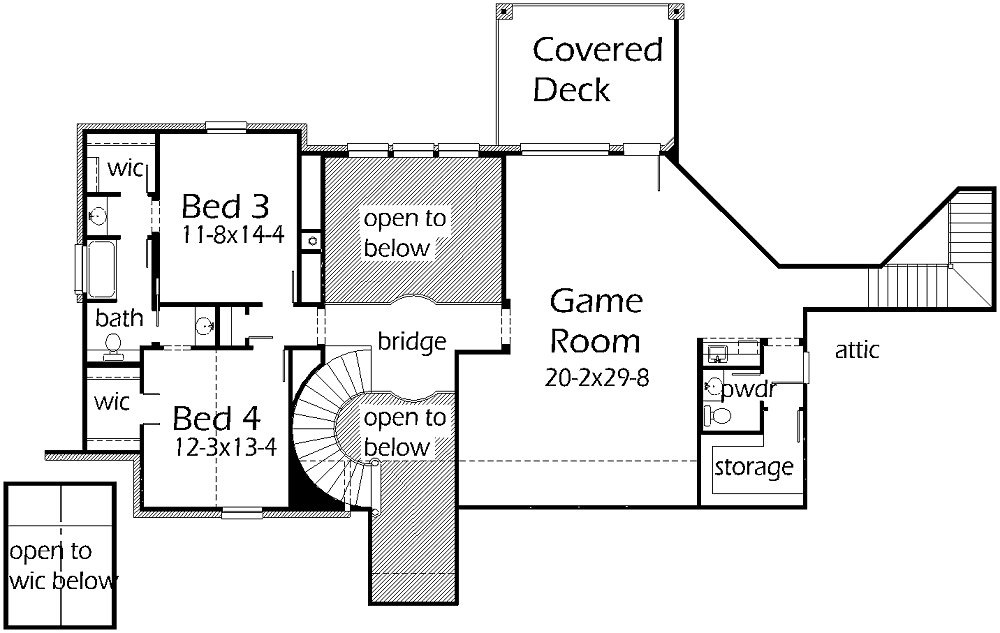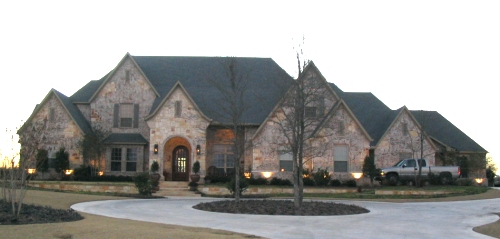House Plan Details:
| Living Area: | 4910 |
|---|---|
| Stories: | 2 |
| Bedrooms: | 4 |
| Bathrooms: | 3.5 |
| Garage Spaces: | 4 |
| Garage Location: | Side |
| Length: | 72'-4" |
|---|---|
| Width: | 125'-2" |
| Floor 1 Sq Ft: | 3457 |
| Floor 2 Sq Ft: | 1453 |
| Porch Sq Ft: | 652 |
| Garage Sq Ft: | 1031 |
House Plan Price:
| PDF Plans: | $2,946.00 |
|---|
This Old World estate offers all the amenities that you have grown to appreciate. This estate offers 4 bedrooms, 3 full baths, 1 powder room, two 2 car garages, and much more. The Master Retreat has a large, vaulted master bath with private porch area, and a Large walk-in closet. The island Kitchen provides abundant counterspace room for the chef in all of us. The Game Room is great for entertaining friends and families with room for everyone.



