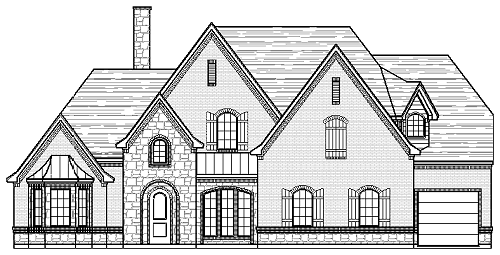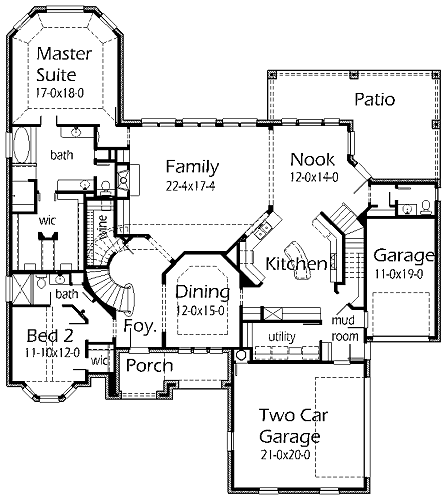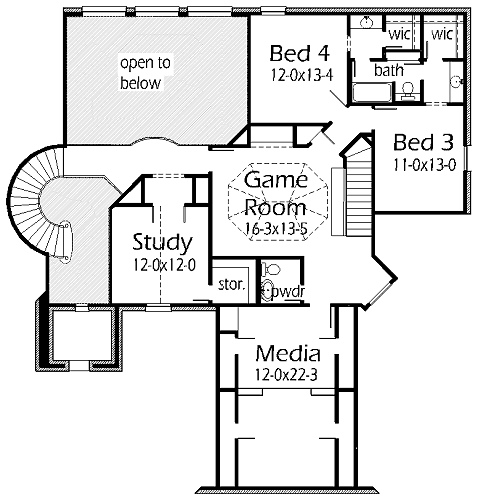House Plan Details:
| Living Area: | 4137 |
|---|---|
| Stories: | 2 |
| Bedrooms: | 4 |
| Bathrooms: | 3.5 |
| Garage Spaces: | 3 |
| Garage Location: | Side |
| Length: | 78'-0" |
|---|---|
| Width: | 69'-6" |
| Floor 1 Sq Ft: | 2566 |
| Floor 2 Sq Ft: | 1571 |
| Porch Sq Ft: | 472 |
| Garage Sq Ft: | 667 |
House Plan Price:
| PDF Plans: | $2,482.20 |
|---|
A wonderful Old World home for any neighborhood lot. The roof has a high roof pitch of 16:12. This home offers all rooms. Game Room has a splayed ceiling in built-in bar & shelves. Watch your favorite movie in this step down Media Room. The Study is upstairs with a balcony overlooking the Foyer. Below the stairs, an iron gate brings you into your own step down wine cellar.


