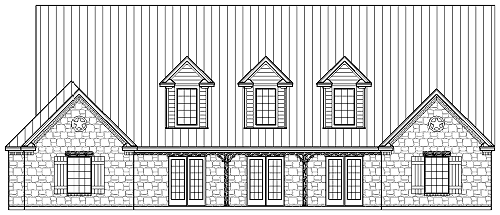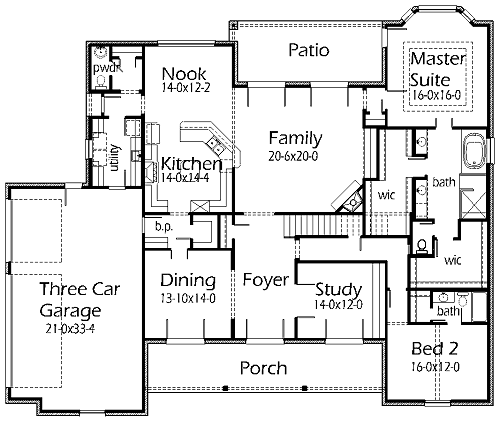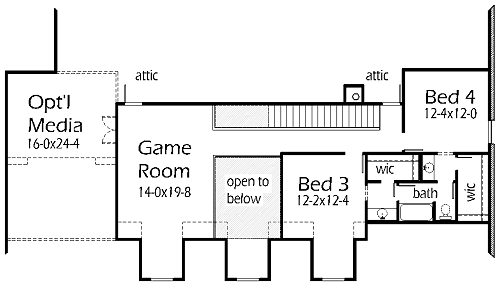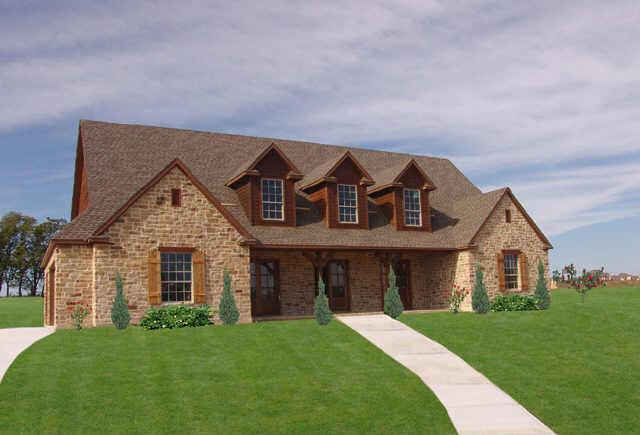House Plan Details:
| Living Area: | 3816 |
|---|---|
| Stories: | 2 |
| Bedrooms: | 4 |
| Bathrooms: | 3.5 |
| Garage Spaces: | 3 |
| Garage Location: | Side |
| Length: | 65'-2" |
|---|---|
| Width: | 77'-8" |
| Floor 1 Sq Ft: | 2880 |
| Floor 2 Sq Ft: | 936 |
| Porch Sq Ft: | 528 |
| Garage Sq Ft: | 759 |
House Plan Price:
| PDF Plans: | $2,289.60 |
|---|
The perfect Texas Hill Country plan for your ranch. This home boast 4 large bedrooms and 3 full baths. Enjoy all the French Doors bringing in that fresh air you moved out to the country for. The Master Suite has a double tray ceiling to 12′ tall and great sitting area to read your favorite book. The Master Bath has a walk-in shower and 2 walk-in closets. The large Patio is perfect for watching the sun set on the horizon. The Game Room has open rails looking down on the first level. There is an optional Media Room available over the Garages (add 410 sq. ft.).



