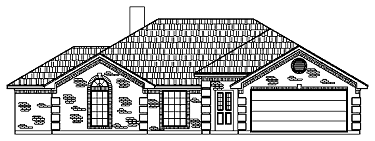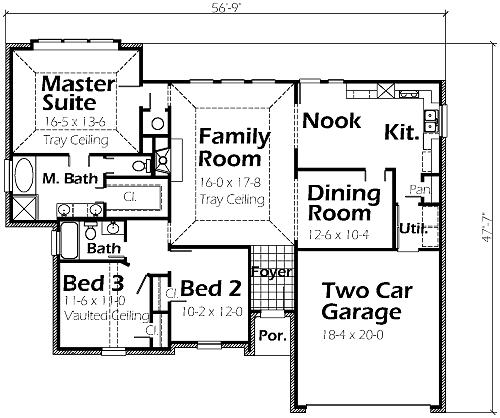House Plan Details:
| Living Area: | 1698 |
|---|---|
| Stories: | 1 |
| Bedrooms: | 3 |
| Bathrooms: | 2.0 |
| Garage Spaces: | 2 |
| Garage Location: | Front |
| Length: | 47'-7" |
|---|---|
| Width: | 56'-9" |
| Floor 1 Sq Ft: | |
| Floor 2 Sq Ft: | |
| Porch Sq Ft: | |
| Garage Sq Ft: | 410 |
House Plan Price:
| PDF Plans: | $1,018.80 |
|---|
Your new home could have splayed ceilings to 10′ in the Master Bedroom and Living Room if you choose this plan. Bedroom 3 has a sloped ceiling. The luxurious Master Bath adjoins to a huge walk-in closet. You could opt for your Two Car Garage to open on the left side.

