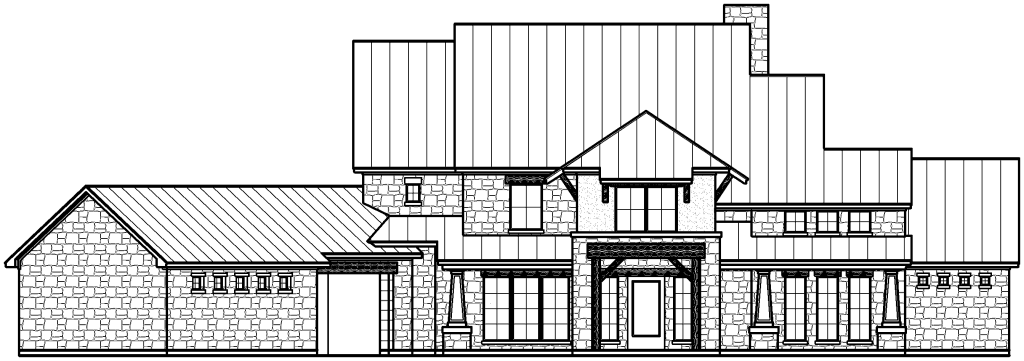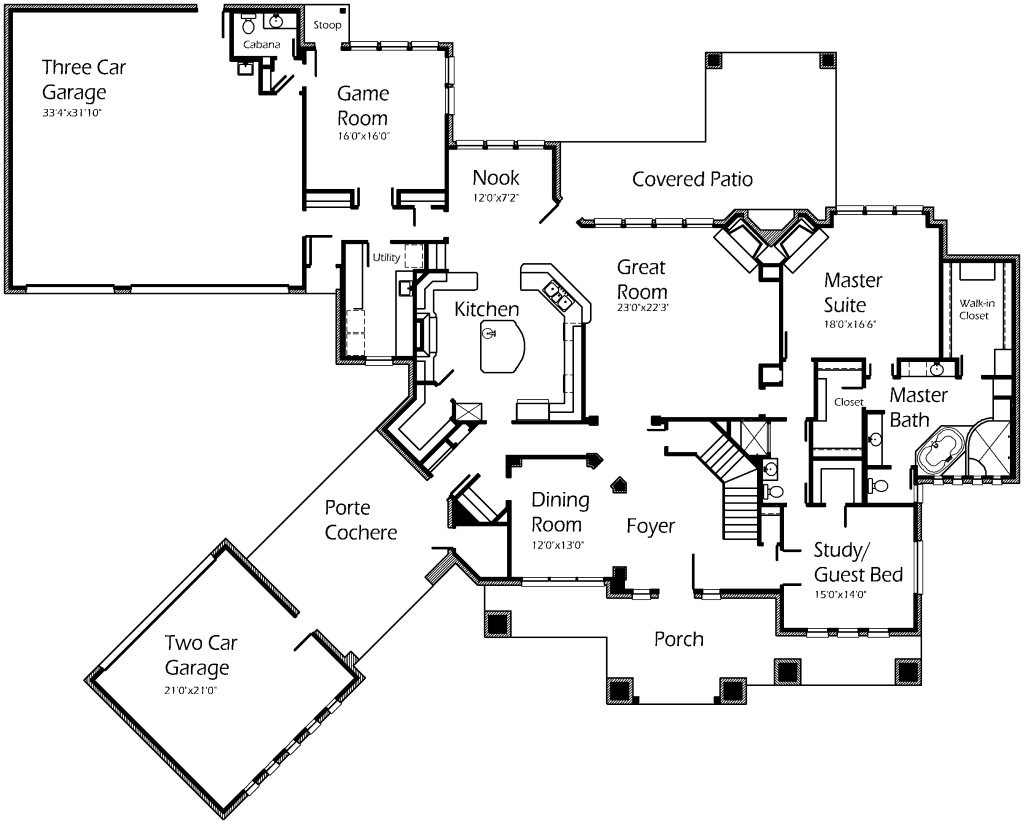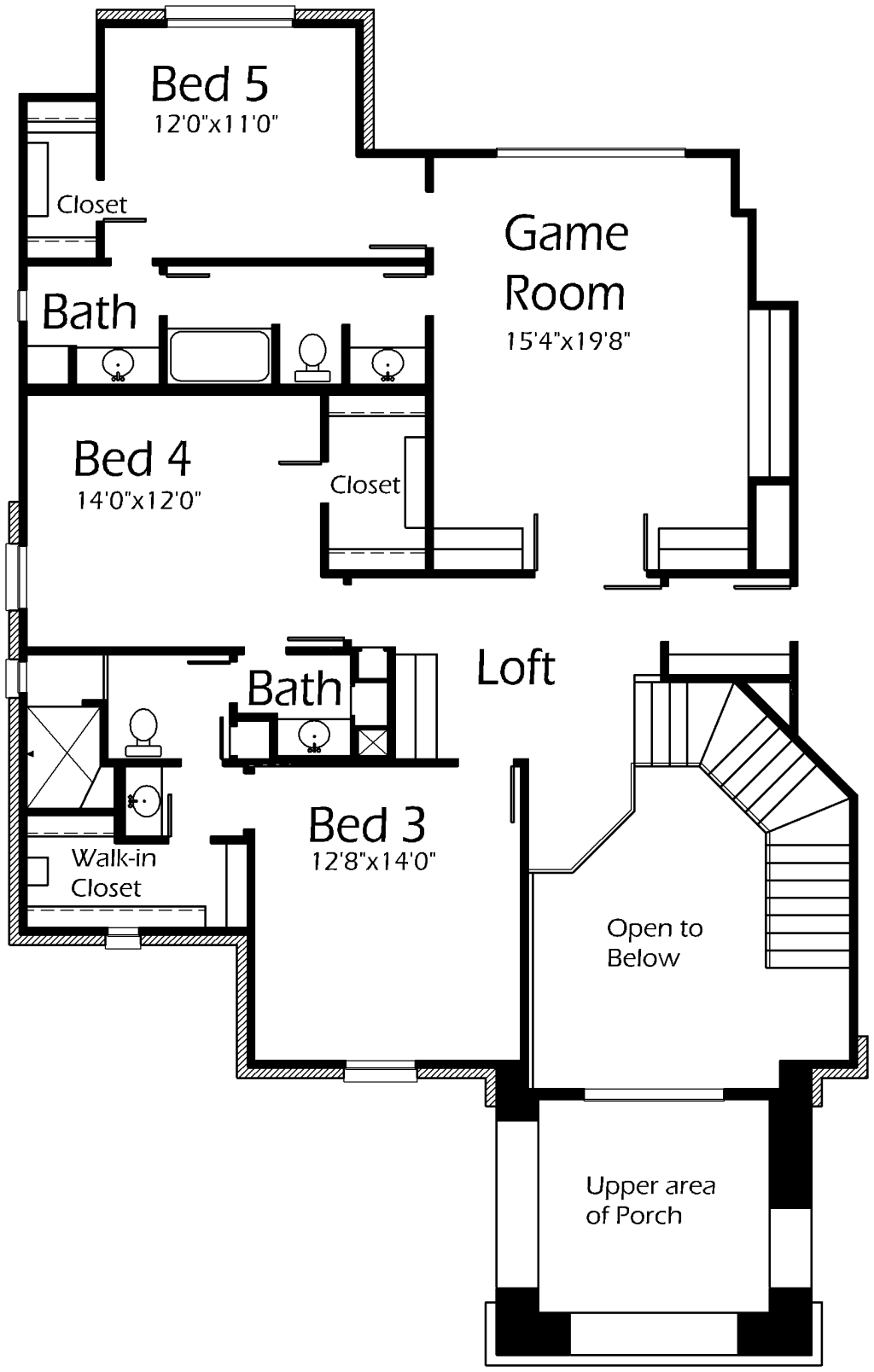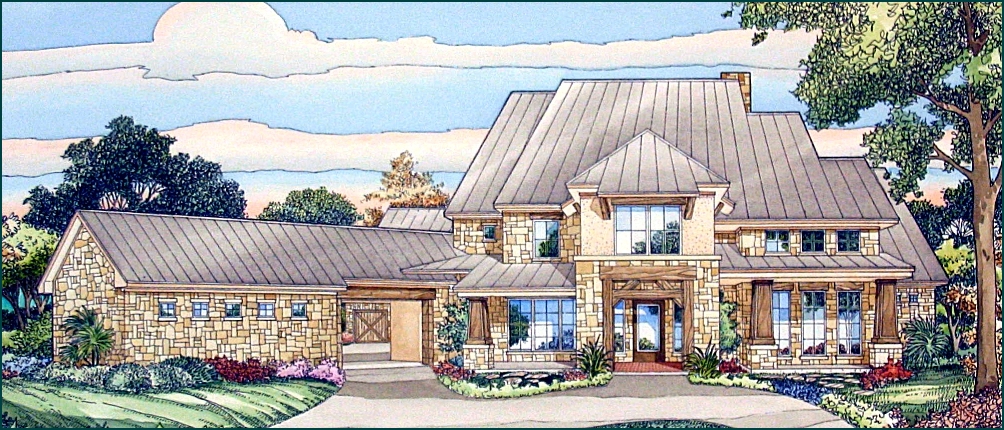Inspired by Texas Hill Country! This home would be perfect on your ranch! 5 bedrooms, 4.5 bathrooms and a 5 car garage! WOW! Lots of space, lots of parking, lots of incredible features. Grand Foyer entrance leads to the Great Room with fireplace. The Master Suite also has a cozy fireplace for cold nights. Step into the Master Bath and enjoy the walk-in closets and extra storage areas. Guest Bedroom will accomodate all of your out of town guests or serve as a Study. Super large kitchen will make entertaining your next party incredible. Extensive counter space and large island makes a great area for buffet style parties. Keep the children happy with a Game Room! Upstairs features a loft which leads to a second game room with built-in cabinets for extra storage. This home will fit your every need!



