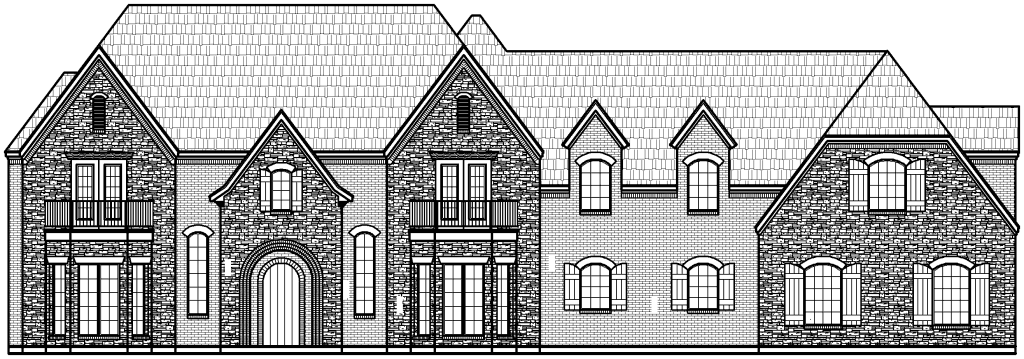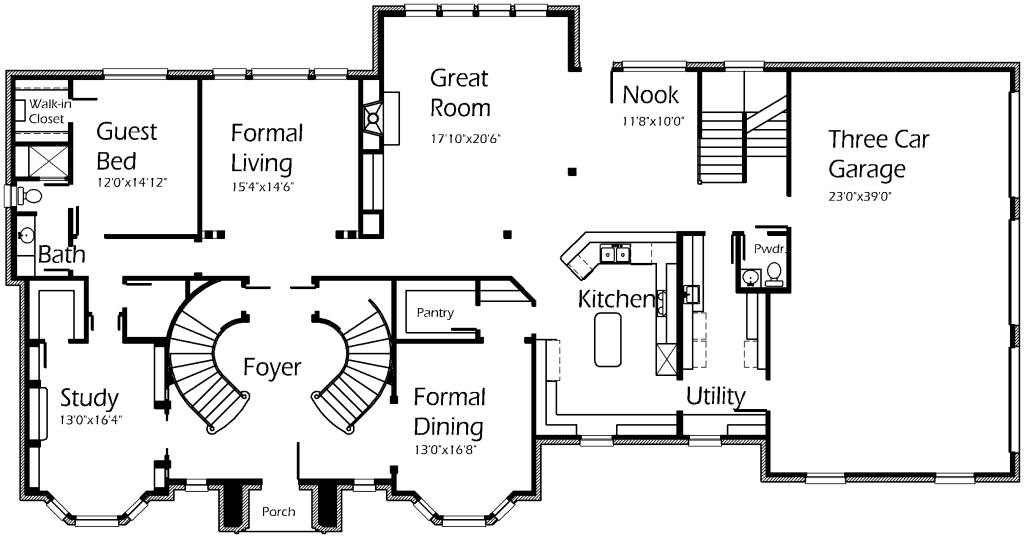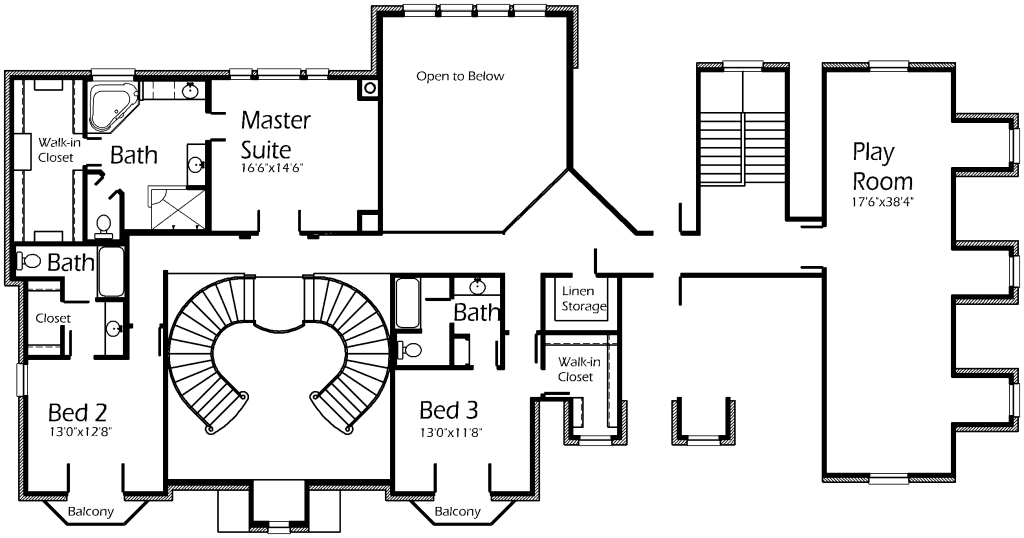House Plan Details:
| Living Area: | 5146 |
|---|---|
| Stories: | 2 |
| Bedrooms: | 4 |
| Bathrooms: | 4.5 |
| Garage Spaces: | 3 |
| Garage Location: | Side |
| Length: | 50'-2" |
|---|---|
| Width: | 96'-8" |
| Floor 1 Sq Ft: | 2931 |
| Floor 2 Sq Ft: | 2215 |
| Porch Sq Ft: | 47 |
| Garage Sq Ft: | 868 |
House Plan Price:
| PDF Plans: | $3,087.60 |
|---|
This extravagant home is both welcoming and inviting! Desirable floor plan with an attractive layout. Greet guests into this grand Foyer with a two story high ceiling. Two spiral stairways with modern wrought iron handrails guide you to the Master Suite and Bath. Each bedroom features vaulted ceilings and access to a private balcony. Oversized playroom is perfect for a game of pool! The main floor features a Guest Bedroom and Study with a built-in computer desk. The Kitchen features a large island and tons of cabinet space. You will enjoy all the extra storage areas throughout this home.


