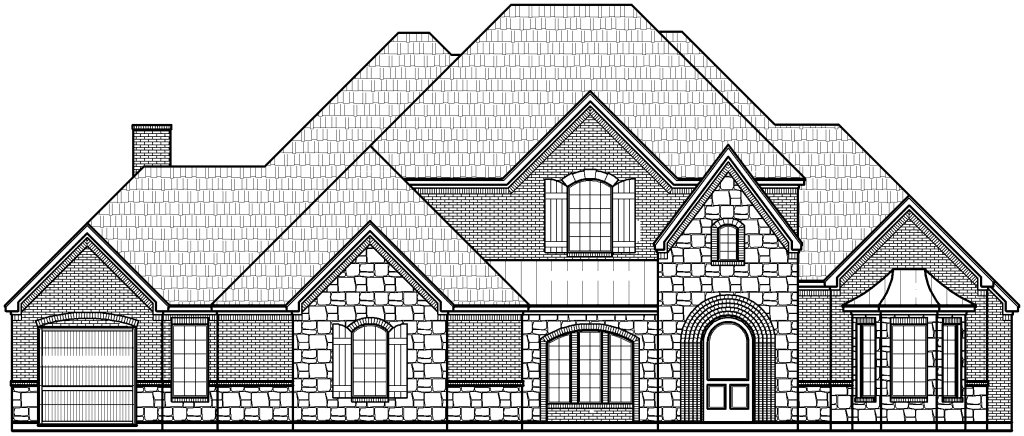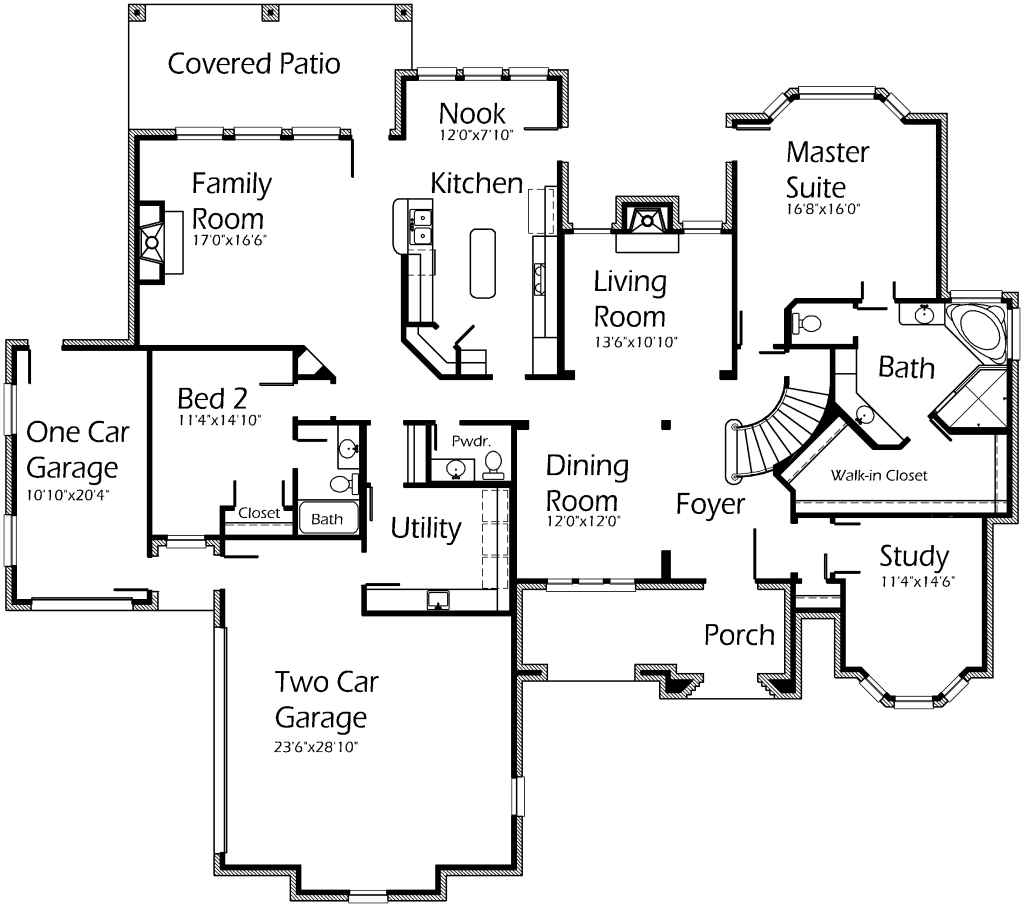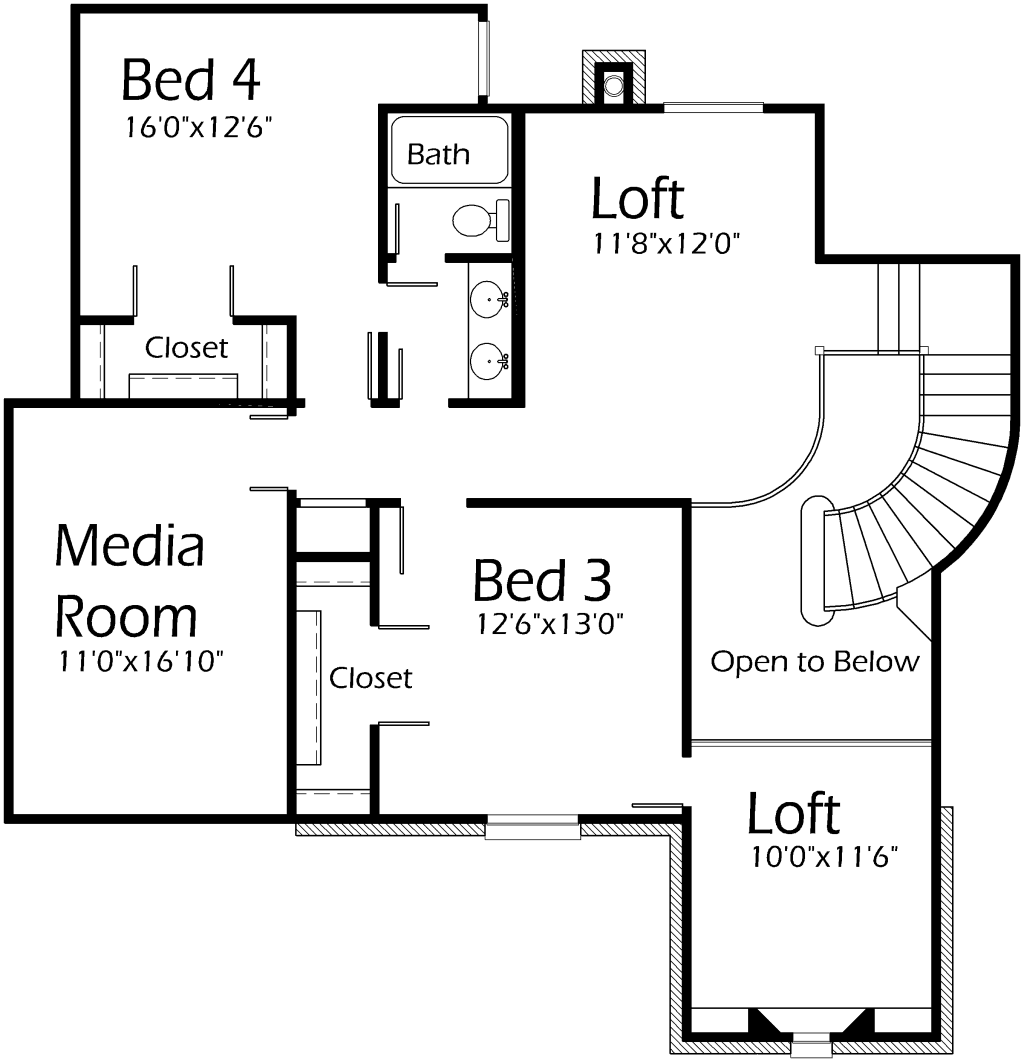House Plan Details:
| Living Area: | 3406 |
|---|---|
| Stories: | 2 |
| Bedrooms: | 4 |
| Bathrooms: | 3.5 |
| Garage Spaces: | 3 |
| Garage Location: | Side |
| Length: | 71'-9" |
|---|---|
| Width: | 81'-0" |
| Floor 1 Sq Ft: | 2496 |
| Floor 2 Sq Ft: | 910 |
| Porch Sq Ft: | 421 |
| Garage Sq Ft: | 798 |
House Plan Price:
| PDF Plans: | $2,043.60 |
|---|
This home is elegant and sophisticated! 4 bedrooms, 3.5 bathrooms and 3 car garage. The Master Suite features a box ceiling. Relax in the cozy corner tub and enjoy the extra deep walk-in closet. Both Family Room and Living Room have fireplaces for cold winter nights. Breakfast Nook features backyard view and access to patio. Kitchen features large pantry for easy storage and island for buffet style serving. Utility room is spacious with counters for folding right out of the dryer! Enjoy entertaining your favorite guests upstairs in the Media Room! Two lofts make for great quiet sitting areas.


