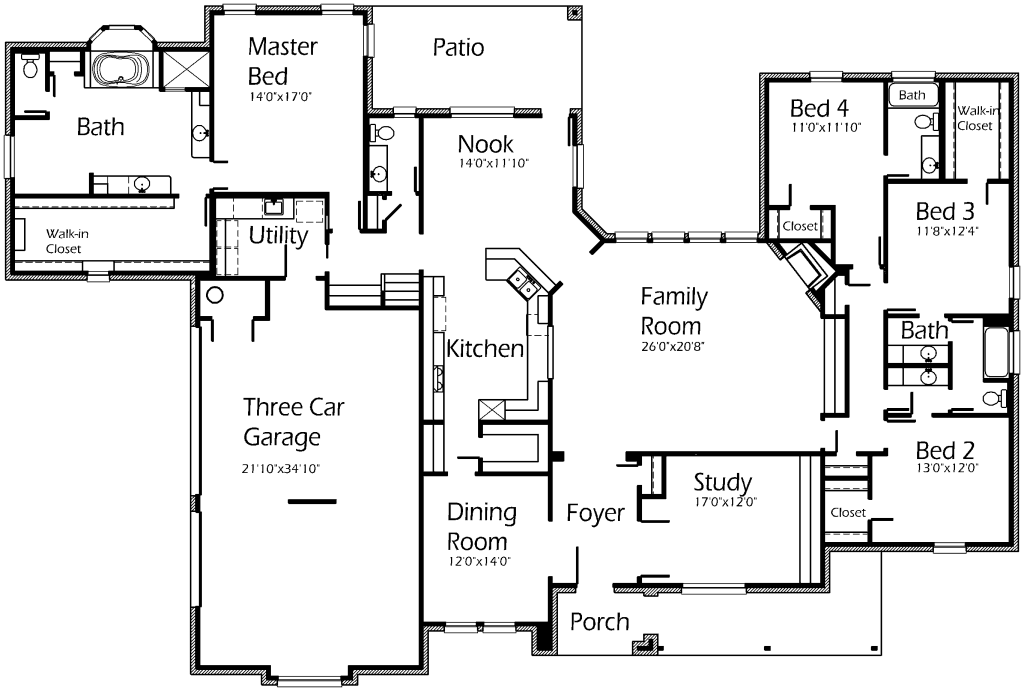This home is irresistible! Master Bedroom features box ceiling. Master Bath includes gorgeous marble tub, shower, exercise area, his and her vanities and a deep walk-in closet. Oversized Family Room accomodates large furniture and leaves plenty of area for mobility. Cozy up to the corner fireplace and watch movies from the built-in entertainment center. Spacious Breakfast Nook will accomodate large family tables. Enjoy preparing meals in the Kitchen. Two pantries make storage easier. Formal Dining Room is a wonderful area to host gatherings. Use the Study with built-in cabinets as a quiet place to do homework.

