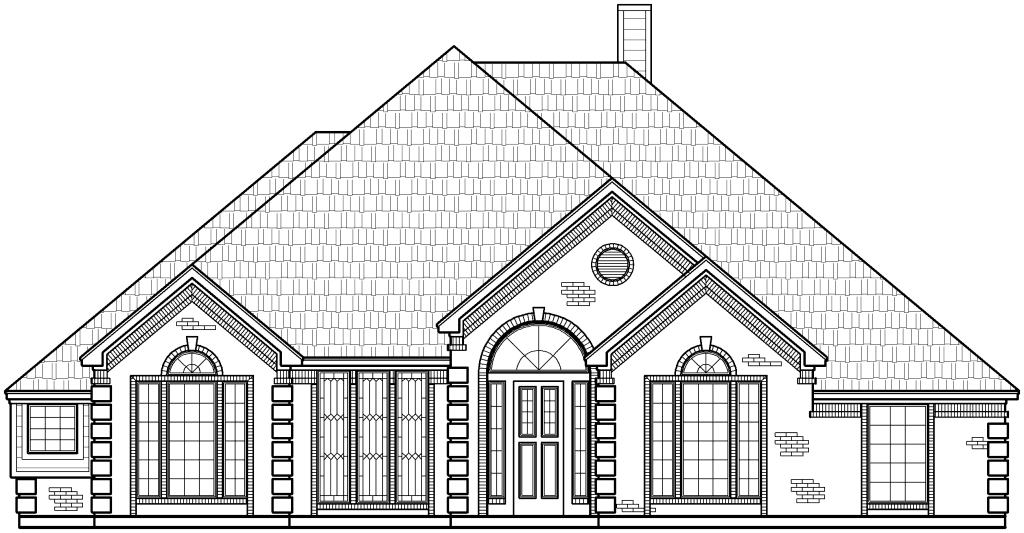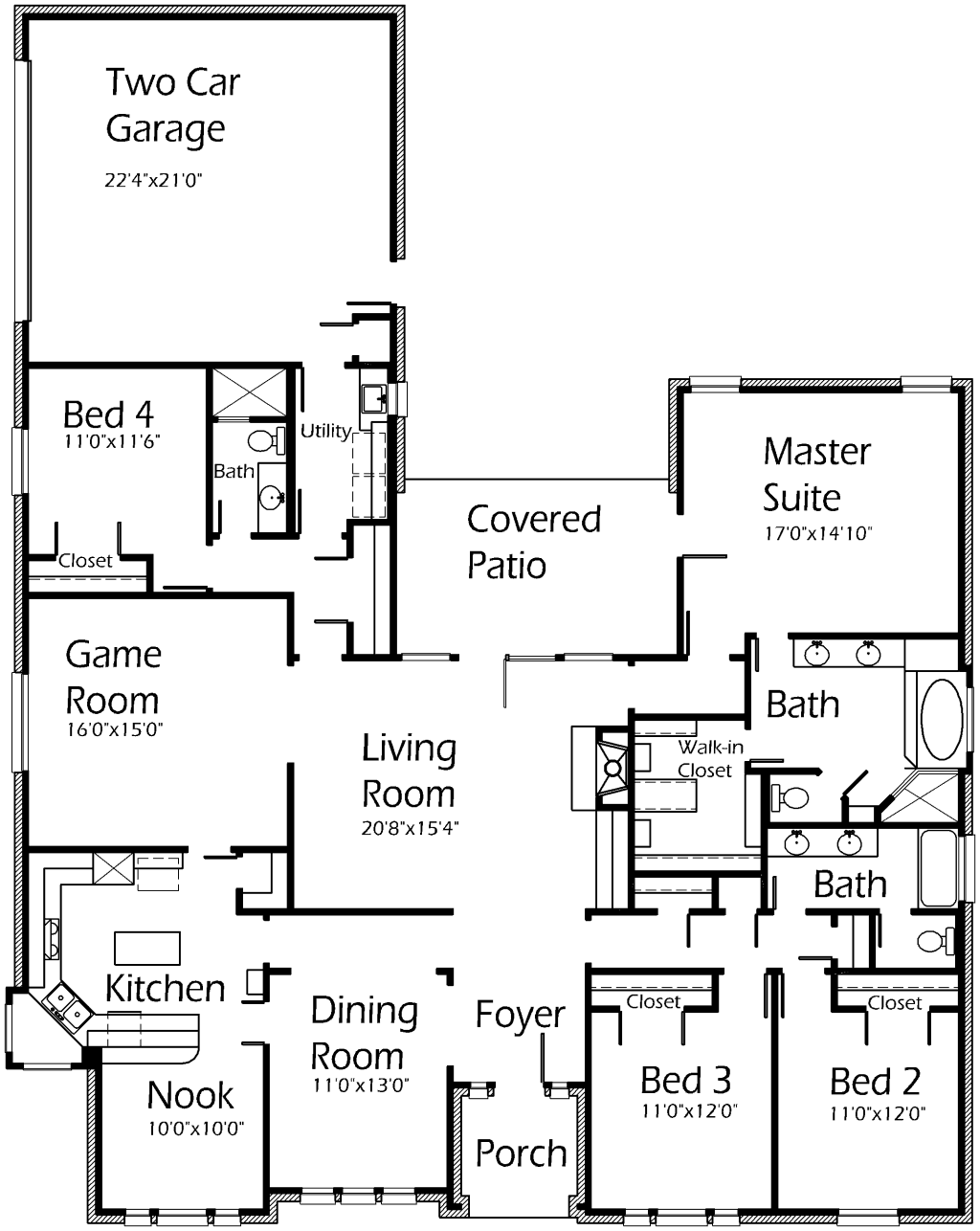House Plan Details:
| Living Area: | 2688 |
|---|---|
| Stories: | 1 |
| Bedrooms: | 4 |
| Bathrooms: | 3.0 |
| Garage Spaces: | 2 |
| Garage Location: | Side |
| Length: | 75'-0" |
|---|---|
| Width: | 59'-0" |
| Floor 1 Sq Ft: | 2688 |
| Floor 2 Sq Ft: | |
| Porch Sq Ft: | 242 |
| Garage Sq Ft: | 528 |
House Plan Price:
| PDF Plans: | $1,612.80 |
|---|
Classic and simple layout! Spend quality time together in this oversized Living Room. Cozy fireplace and built-ins are just a few perks. Provides access to the Covered Patio and has lots of windows! Enjoy preparing family meals in this Kitchen. Gorgeous ledge above the sink offers outdoor viewing and a place to display a few of your favorites. Center island is perfect for buffet style serving. Enjoy morning coffee in the Breakfast Nook with vaulted ceilings. Or serve meals more formally from the Dining Room. Game Room is great for the kids! Large enough to accomodate all of your favorite activities. Master Suite has access to Covered Patio and is open for mobility. Master Bath is luxurious – corner shower, beautiful oval marble tub and a huge walk-in closet with shelving. Each spacious bedroom includes a wide closet for storage needs.

