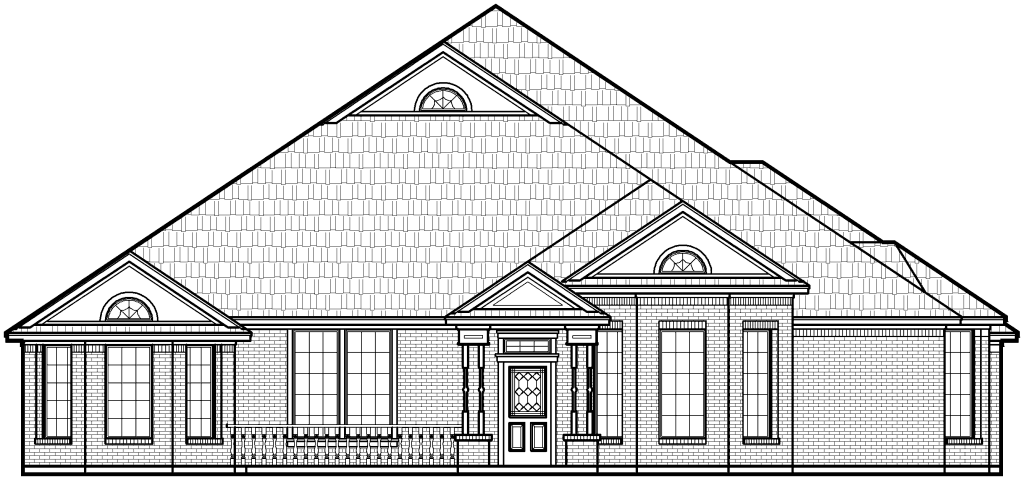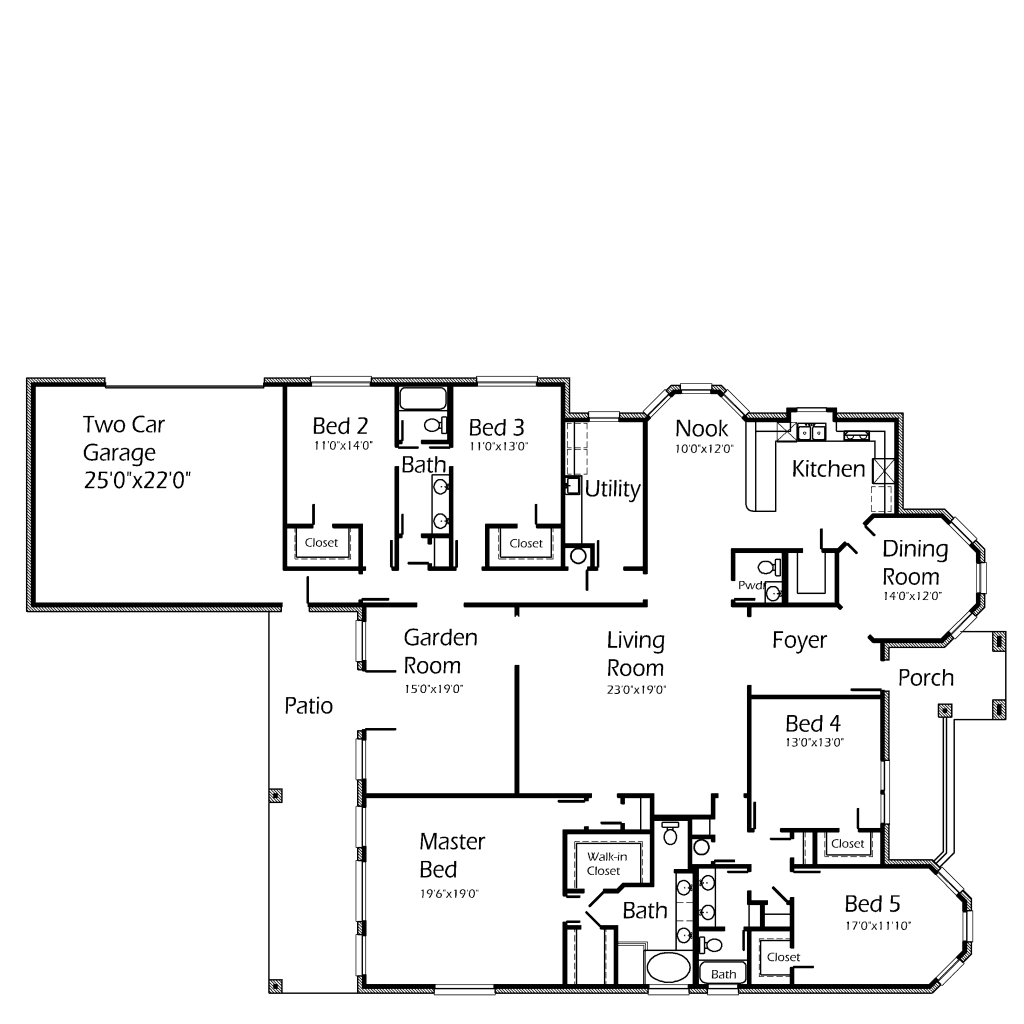House Plan Details:
| Living Area: | 3640 |
|---|---|
| Stories: | 1 |
| Bedrooms: | 5 |
| Bathrooms: | 3.5 |
| Garage Spaces: | 2 |
| Garage Location: | Side |
| Length: | 99'-2" |
|---|---|
| Width: | 62'-4" |
| Floor 1 Sq Ft: | 3640 |
| Floor 2 Sq Ft: | |
| Porch Sq Ft: | 537 |
| Garage Sq Ft: | 647 |
House Plan Price:
| PDF Plans: | $2,184.00 |
|---|
Gorgeous home with tons of space! Oversized front Porch is perfect for a few rocking chairs! Enjoy entertaining loved ones in the Living Room featuring ample space to accomodate large furniture and provide mobility. Step into the one-of-a-kind Garden Room! Such a quaint place to spend quiet time and enjoy nature. Access to back Patio. Enjoy preparing meals in the Kitchen with ample counter space and snack bar. Oversized Breakfast Nook accomodates large tables. Enjoy outdoor viewing from the bay window. Utility Room includes window allowing lots of natural sunlight in and a counter to make folding clothing simple. Master Bedroom features a vault ceiling and lots of windows for enjoyable outdoor viewing. Master Bath is quite a relaxing area! Gorgeous marble tub is oval in shape providing an irresistible place of luxury. Two walk-in closets for tons of storage. Four spacious bedrooms means everyone can have a place to call their own with tons of closet space! Enjoy spreading out and feeling comfortable in this open setting!

