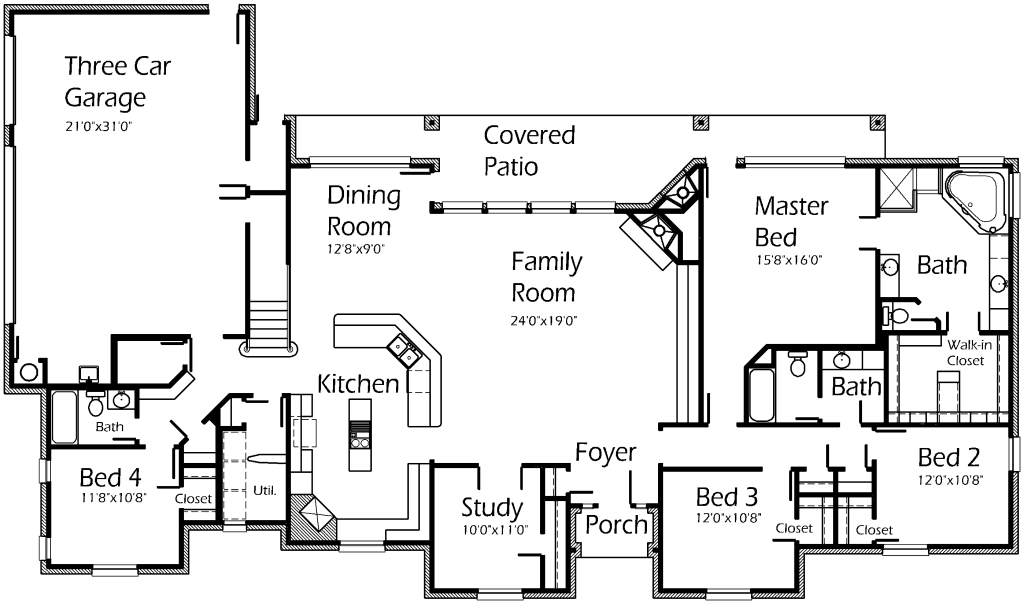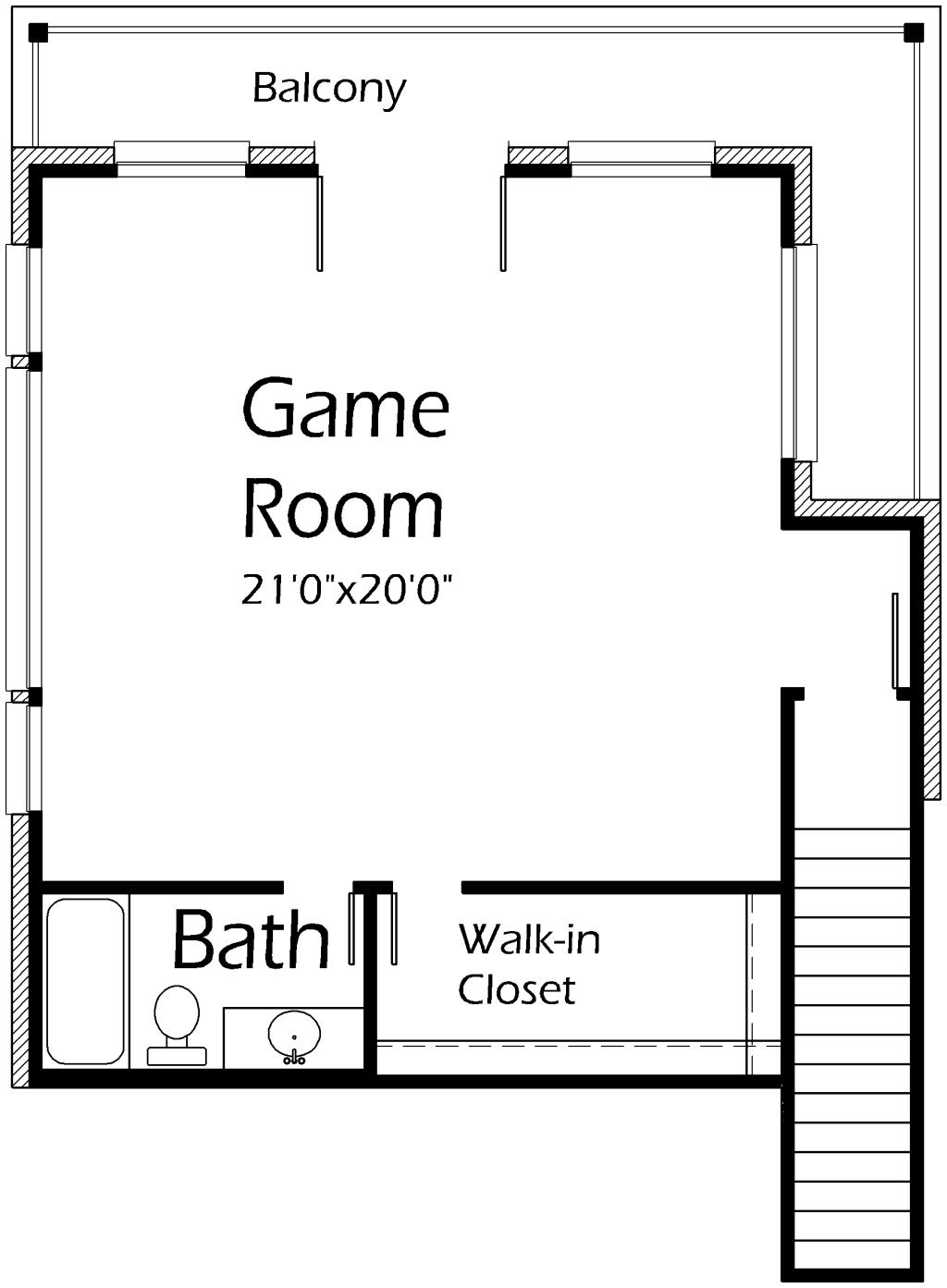Beautiful home ready for your family! Enjoy spending time with loved ones in the Family Room featuring a quaint corner fireplace! Built-ins to keep you organized and clutter-free! Prepare your next family feast in this oversized Kitchen! Enjoy cooktop island, wrap around snack bar and extensive counter space! Feel extra security with the use of this Storm Room. Dining Room is oversized to accomodate large tables! Master Bedroom is luxurious and accomodates large bedroom suites. Master Bath features unique corner tub, shower, his and her vanities and a large walk-in closet. Each bedroom is spacious with ample closet space. Study is perfect for completing office jobs or homework. Fancy Game Room with Bath upstairs to keep the children entertained and occupied! Three car garage features a deep sink for easy clean-ups!


