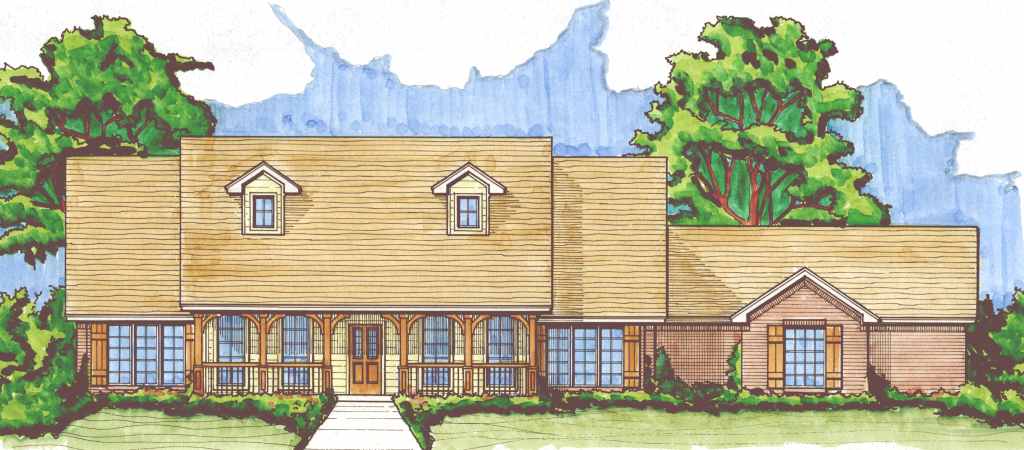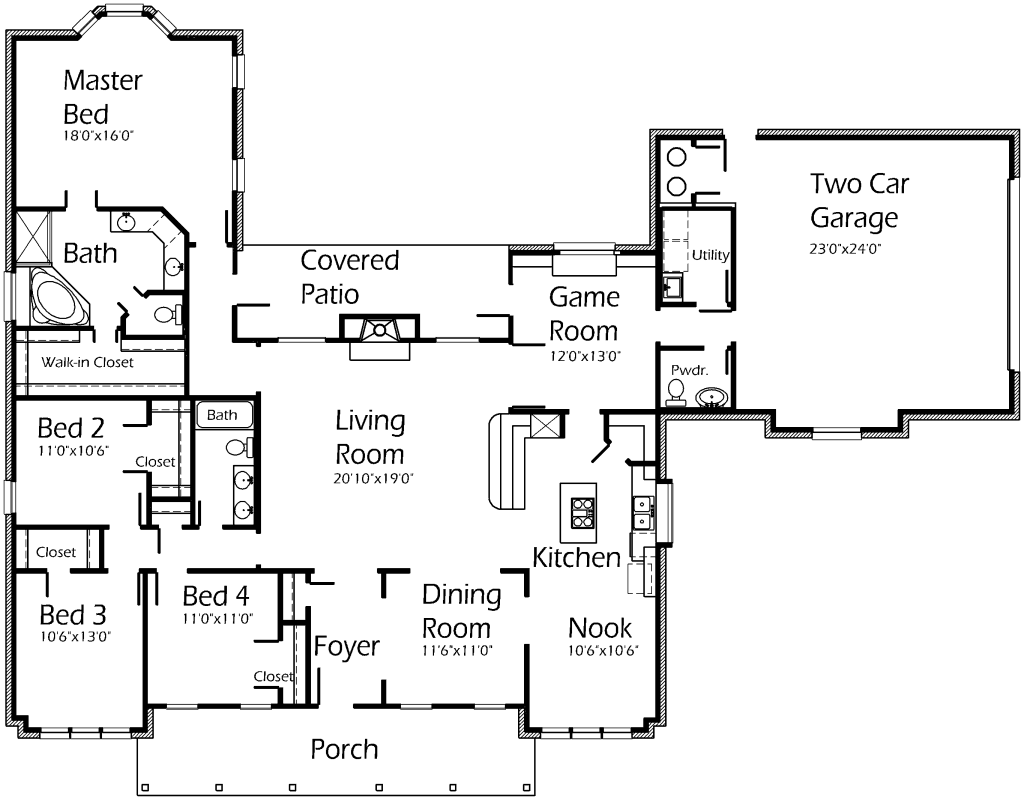Gorgeous home with inviting front Porch! Living Room features warm and cozy fireplace and wide open layout to provide mobility! Kitchen offers built-in cooktop island, snack bar, deep corner pantry and oversized Nook featuring windows for a great outdoor view! Master Bed includes quaint bay window and leads to a luxurious Master bath. Relax in the corner tub overlooking a shelf beneath the window, shower with built-in seat, double sink vanity and large walk-in closet are all perks you’ll enjoy. Spacious Bedrooms accomodate large bedroom suites. Game Room offers tons of space to enjoy your favorite hobbies! Incredible Covered Patio is a great place to sit back in a rocking chair and enjoy the sunsets!

