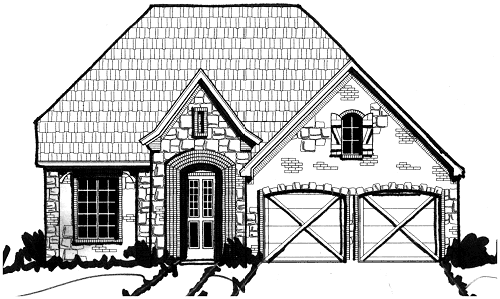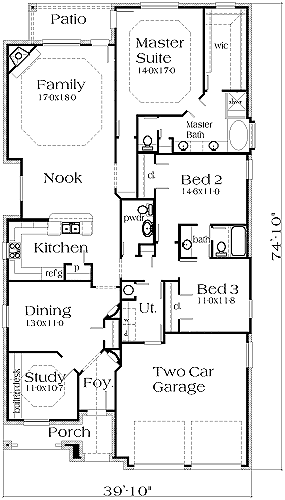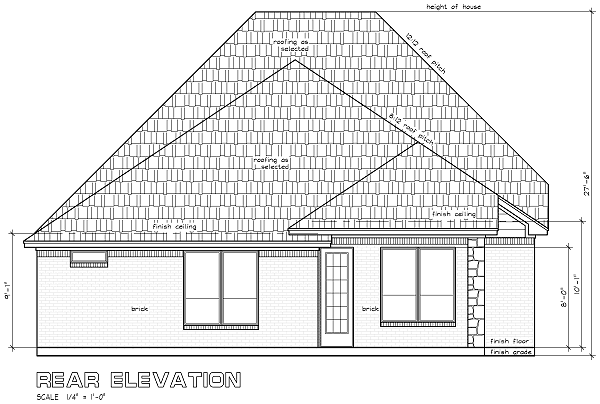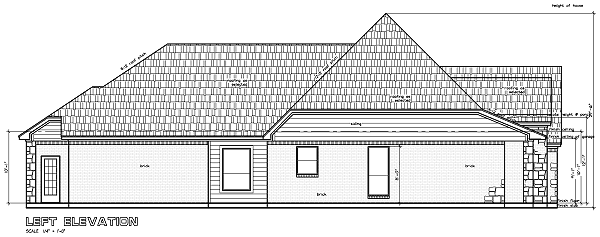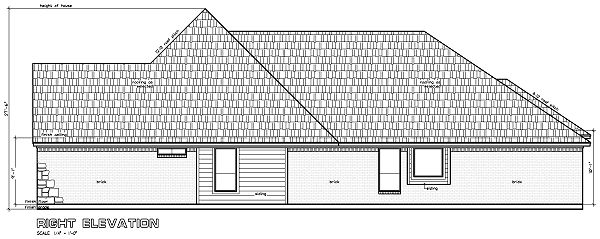House Plan Details:
| Living Area: | 2278 |
|---|---|
| Stories: | 1 |
| Bedrooms: | 3 |
| Bathrooms: | 2.5 |
| Garage Spaces: | 2 |
| Garage Location: | Front |
| Length: | 74'-10" |
|---|---|
| Width: | 39'-10" |
| Floor 1 Sq Ft: | |
| Floor 2 Sq Ft: | |
| Porch Sq Ft: | 170 |
| Garage Sq Ft: | 461 |
House Plan Price:
| PDF Plans: | $1,366.80 |
|---|
Narrow lot home for the family living close to downtown. Large Family Room for family gatherings. Oversized Master Suite to fit a King Size bed. The Master Bath has a separate shower and tub with a huge closet. The Kitchen is open to the Nook that makes the room look bigger. The Bedrooms share a bathroom that is exclusive for them. The Study has built-in bookshelves for the Work at Home. The house has a French country style with a stone front porch and cedar garage doors.
