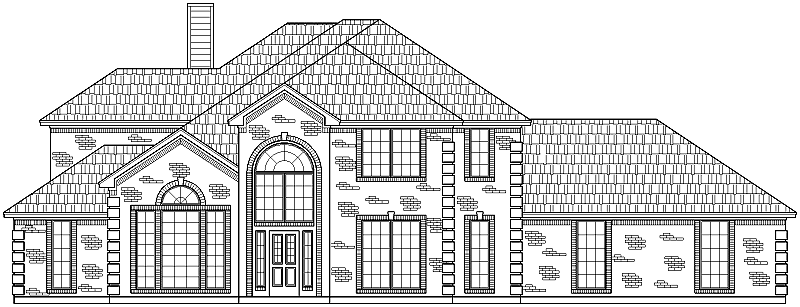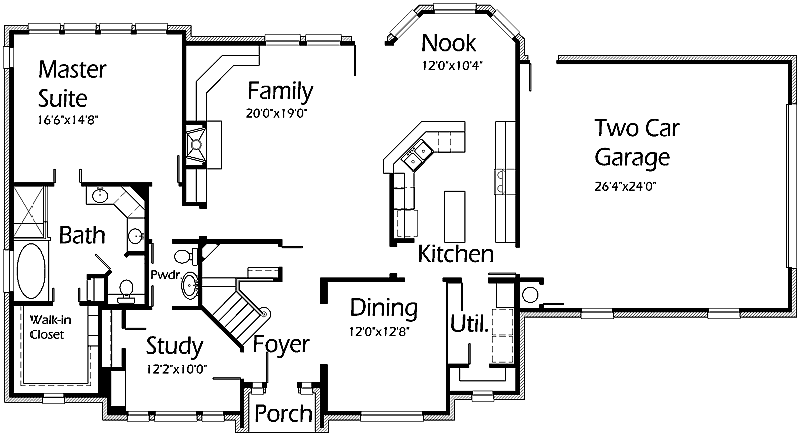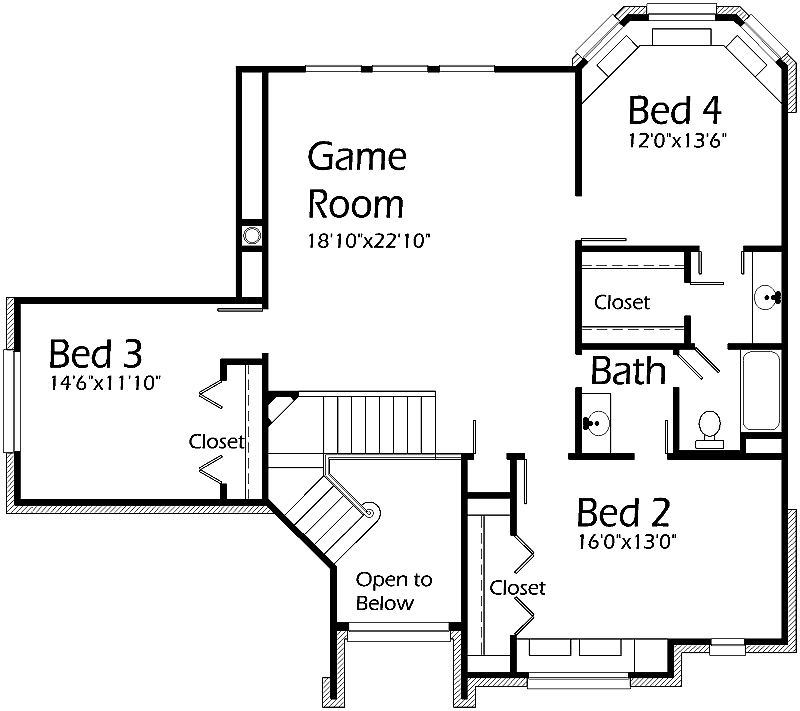Modern living! This Family Room has it all! Features a warm and cozy fireplace, built-in shelves and built-in cabinets to keep you organized and clutter-free. Enjoy preparing meals in the Kitchen. A center island makes buffet style serving simple. Serve appetizers from the snack bar. Large Dining Room is a great place to serve guests at your next family gathering. Master Suite offers lots of windows for spectacular outdoor viewing. Master Bath features shower with built-in seat, relaxing deep oval whirlpool tub, double sink vanity and an oversized walk-in closet to meet all your storage expectations. Upstairs features an incredible Game Room! Spacious Bedrooms offer dimension and character with bay windows and window seating. Lots of storage throughout.


