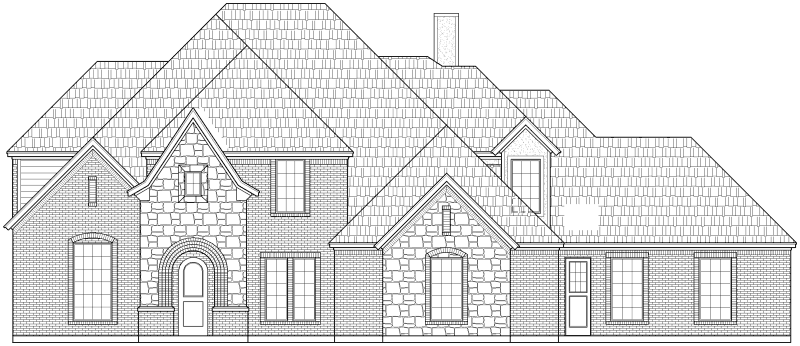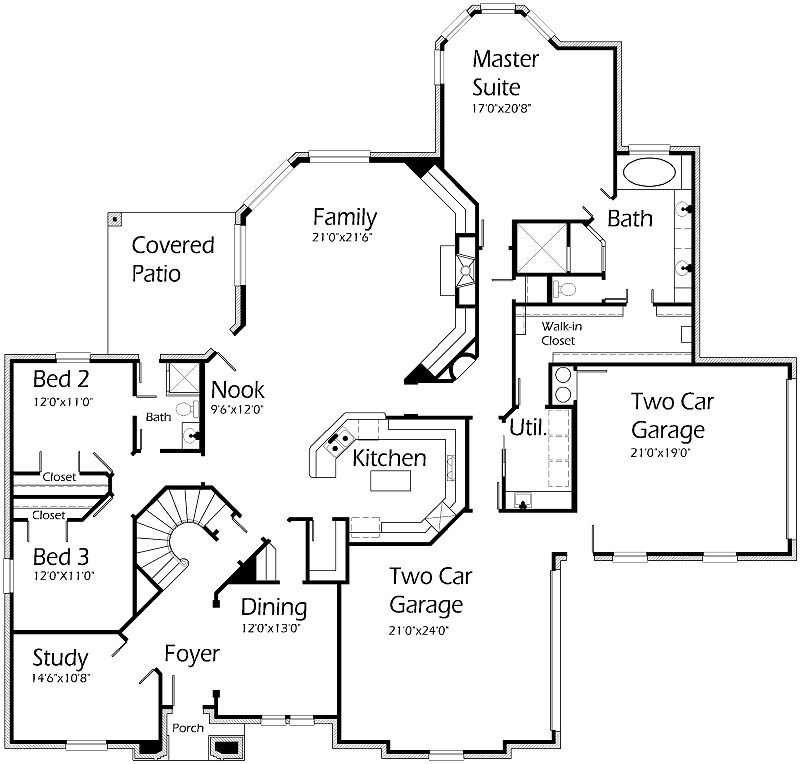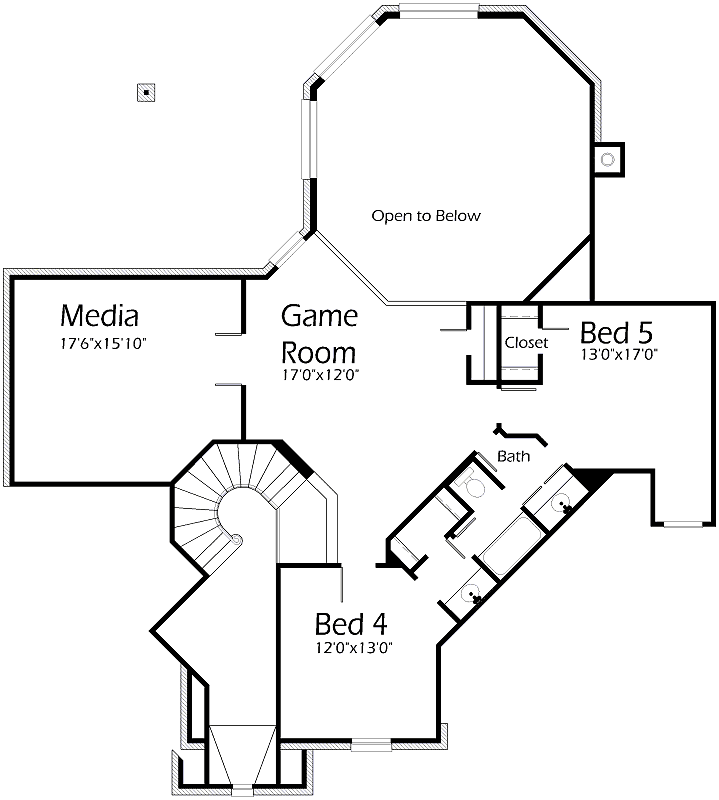Exquisite and attractive layout is sure to be your favorite! Find unique dimension and character! Open layout of the Family Room provides mobility. Enjoy the warmth radiating from the fireplace, built-ins to keep you organized and lots of windows for incredible outdoor viewing. Serve delightful meals from the Kitchen featuring center island, wrap-around snack bar and deep pantry that will accomodate all of your groceries. Butler’s pantry is an added bonus. Breakfast Nook offers access to the back covered Patio. Serve formally in the Dining Room. The work at home executive will enjoy the open floorplan of this Study. Master Suite offers dimensional windows allowing tons of natural sunlight. Sit back and relax in the Master Bath offering both an oval marble tub and a walk-in shower. Four Car garage provides ample parking and storage. Impressive Upstairs offers Game Room overlooking the Family Room below, Media Room and two spacious Bedrooms with Bath! Have it all with this one!


