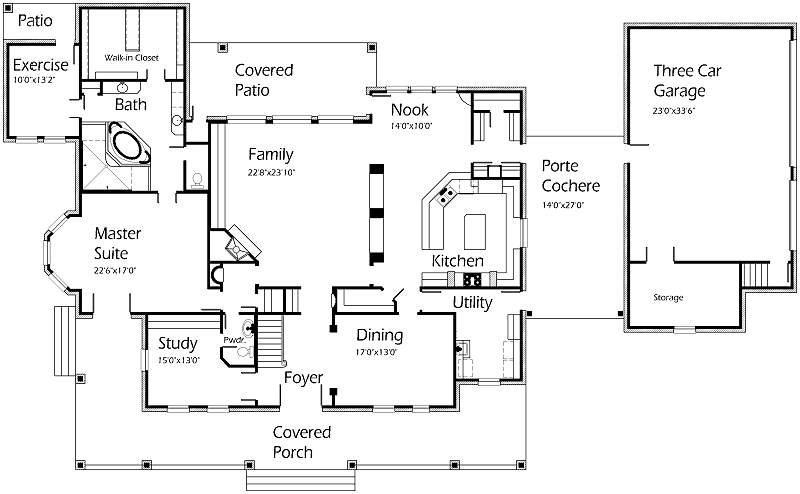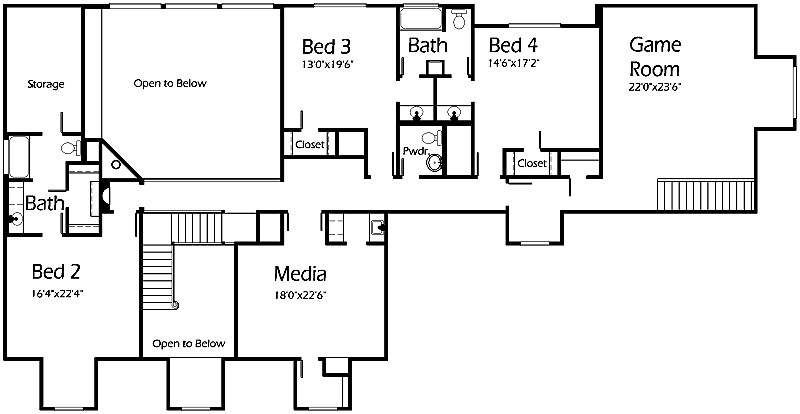Captivating floorplan with a gorgeous Front Porch! With one-of-a-kind luxury features, this will be your favorite! Family Room is open for a functional layout to provide mobility. Cozy fireplace, built-ins and panoramic windows for outdoor viewing are all delightful enhancements. Sophisticated Kitchen provides center island, large wrap-around snack bar, deep pantry and open Nook. Mud Room features a convenient laundry chute, benches and storage with access to the Porte Cochere. Pleasant Dining Room is a terrific place to host your next special family meal. Study with built-in desk serves every purpose for the work at home individual. Master Suite is compelling with a quaint bay window and access to the mesmerizing front Covered Porch. Overwhelming Master Bath has it all! Incredible oversized corner shower wraps around the oval tub for a one-of-a-kind look! Retreat to the Exercise Room for a quiet workout. Walk-in Closet with built-in dressers makes storage simple and functional. Three Car Garage with storage area leaves you with liberal space to park and store. Walk upstairs to find a generous sized Game Room. Step up to the Bridge and travel past spacious Bedrooms and Bath. Media Room with raised flooring and storage has multi-purposes! Tons of storage throughout this layout to keep you organized and clutter-free. Serene setting and impressive layout!


