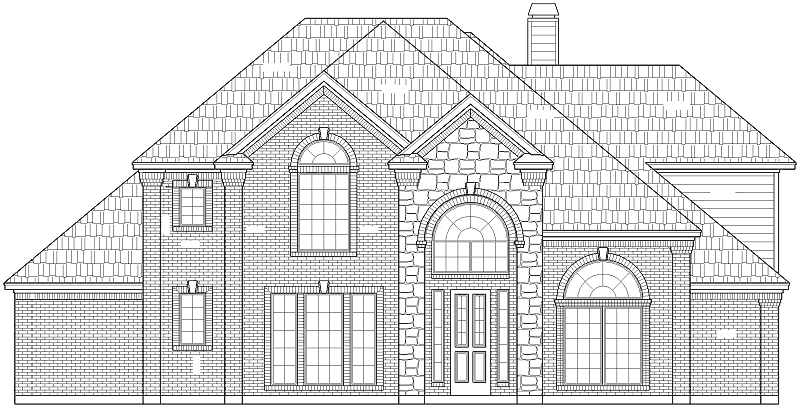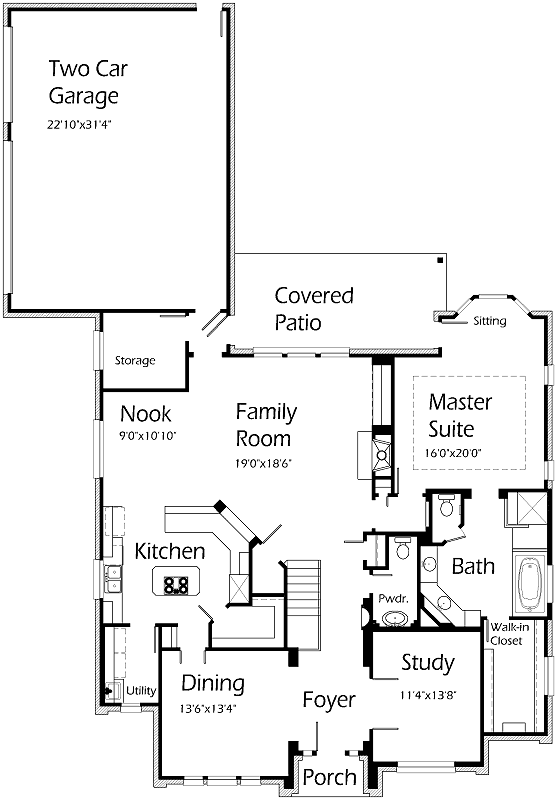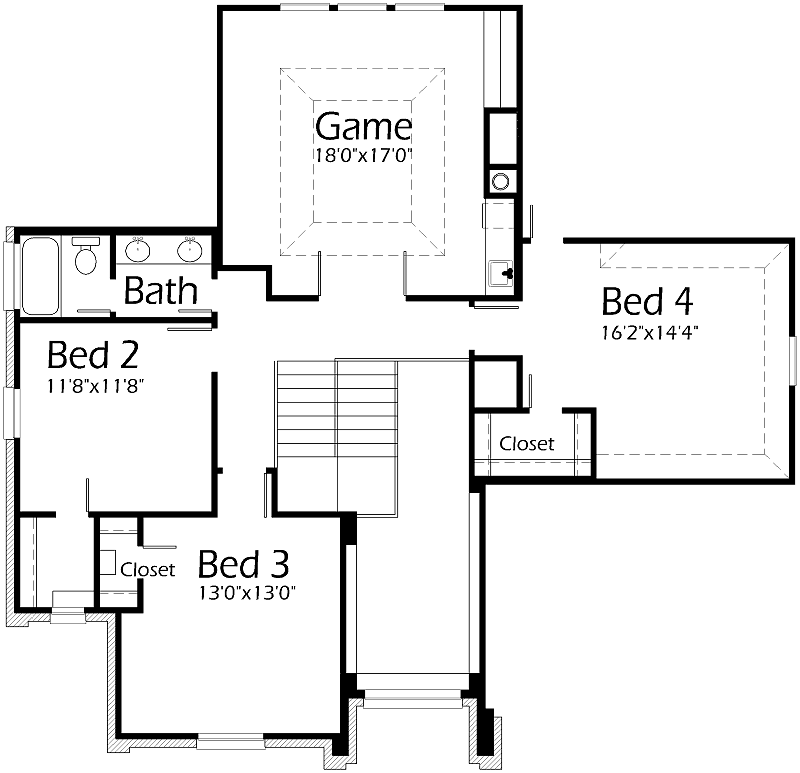Modern with character! Welcome guests to this beautiful layout. Entertain in the Family Room featuring a cozy, snuggly fireplace and built-in cabinets. Preparing meals comes easily in this Kitchen with cook-top island, wrap around snack bar and oversized pantry with shelves. Serve in the Nook or more formally in the Dining Room. Master Suite offers a quaint and quiet sitting area with bay window. Master Bath features relaxing tub, corner shower with built-in seat and double sink vanity. Deep walk-in closet provides lots of storage. Study is a great place to work from home. Upstairs reveals Game Room with built-in cabinets and snack area. Three spacious Bedrooms with Bath are oversiszed with walk-in closets to ensure everyone has plenty of space and privacy. Three car garage makes parking and storage simple!


