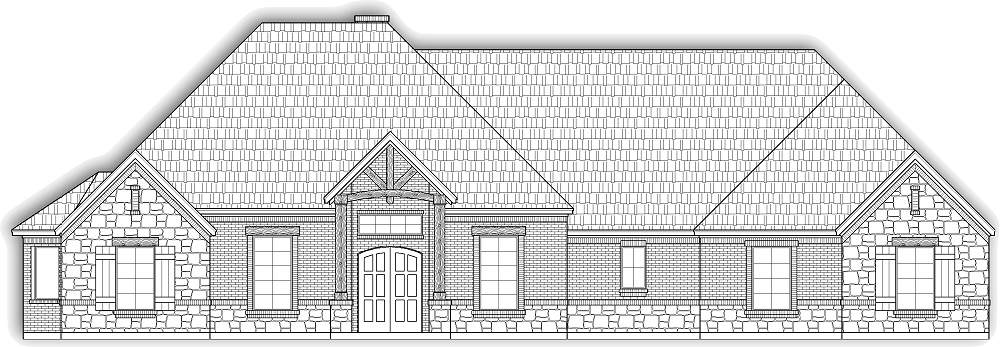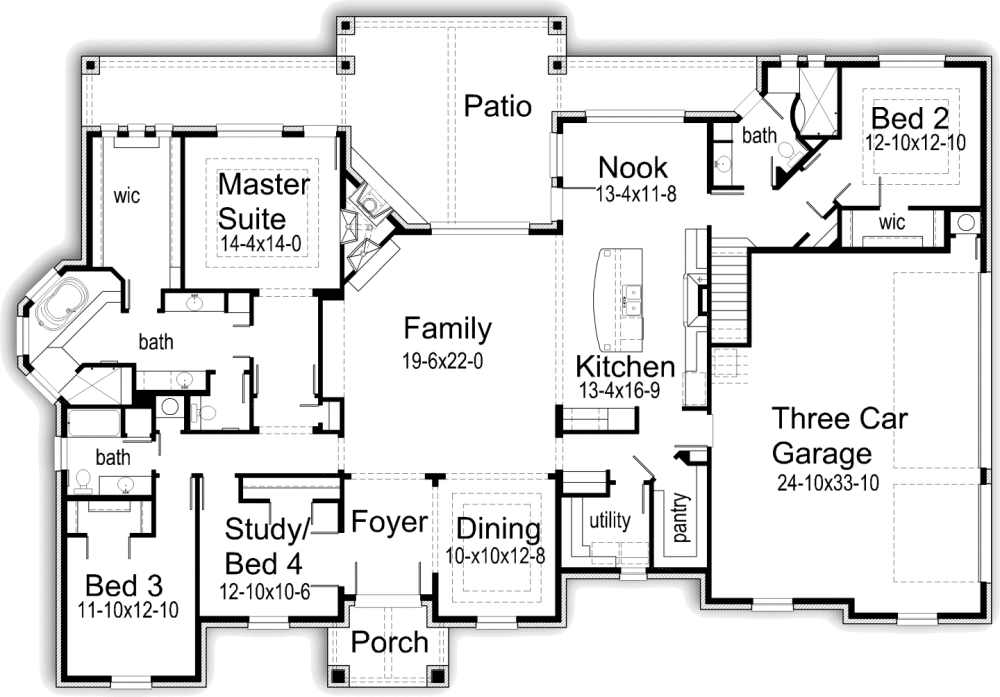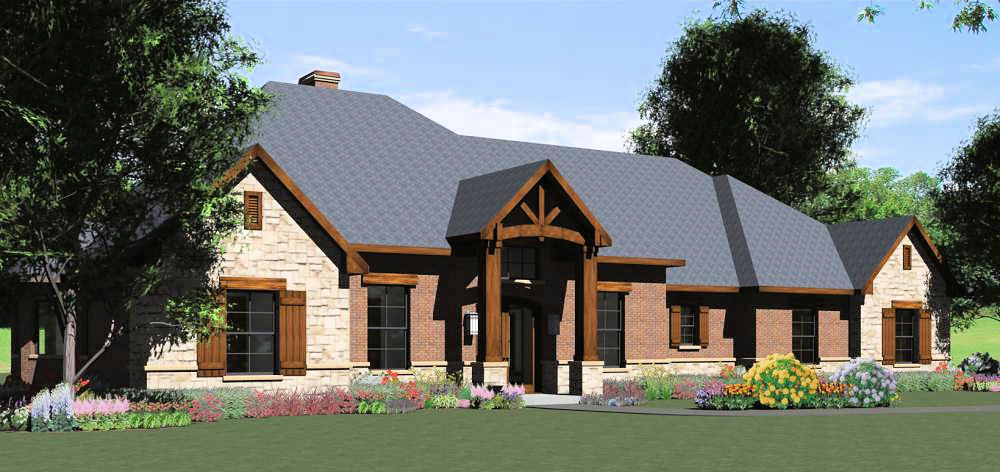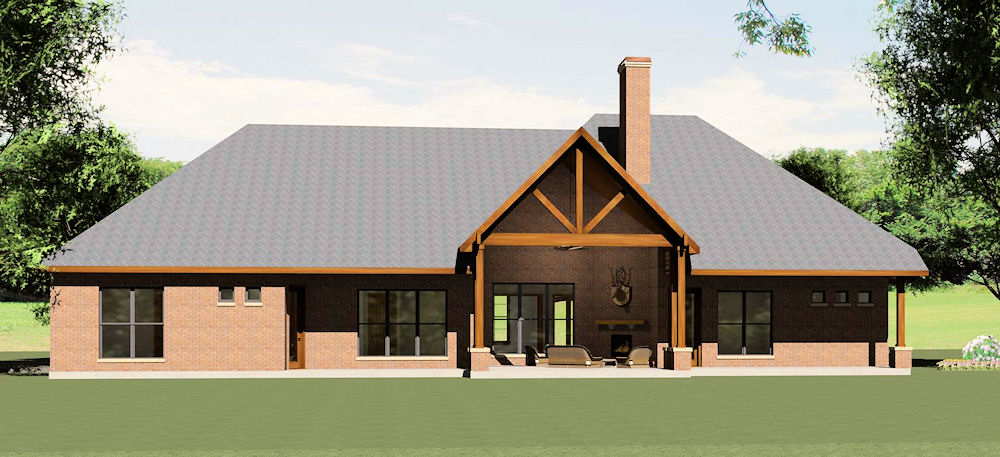House Plan Details:
| Living Area: | 3291 |
|---|---|
| Stories: | 2 |
| Bedrooms: | 4 |
| Bathrooms: | 3.0 |
| Garage Spaces: | 3 |
| Garage Location: | Side |
| Length: | 61'-9-1/2" |
|---|---|
| Width: | 89'-8" |
| Floor 1 Sq Ft: | 2993 |
| Floor 2 Sq Ft: | 308 |
| Porch Sq Ft: | 704 |
| Garage Sq Ft: | 805 |
House Plan Price:
| PDF Plans: | $1,974.60 |
|---|
What an awesome house! This Old World home has a flare of Texas Hill Country. Tall ceilings in Foyer and Family Room provide an atmosphere of luxury. Bed 4 can be used as a Study or a Playroom. Enjoy our Master Bath with a large jetted tub and walk-in closet. The massive Patio takes Outdoor Living to a whole new limit. The Bonus Room is great for a Media Room or Hobby Room.





.jpg)