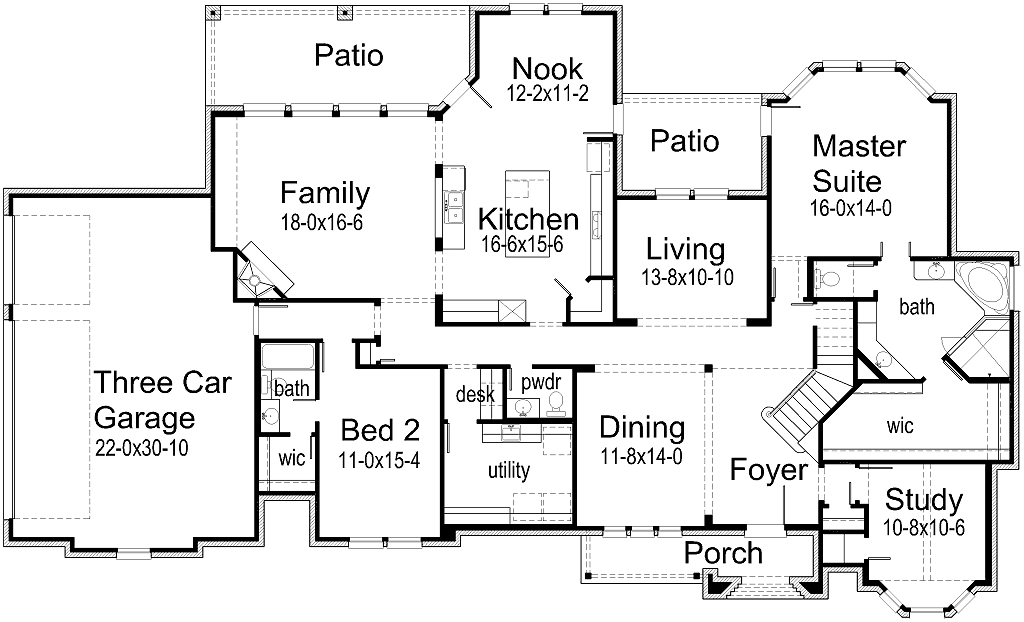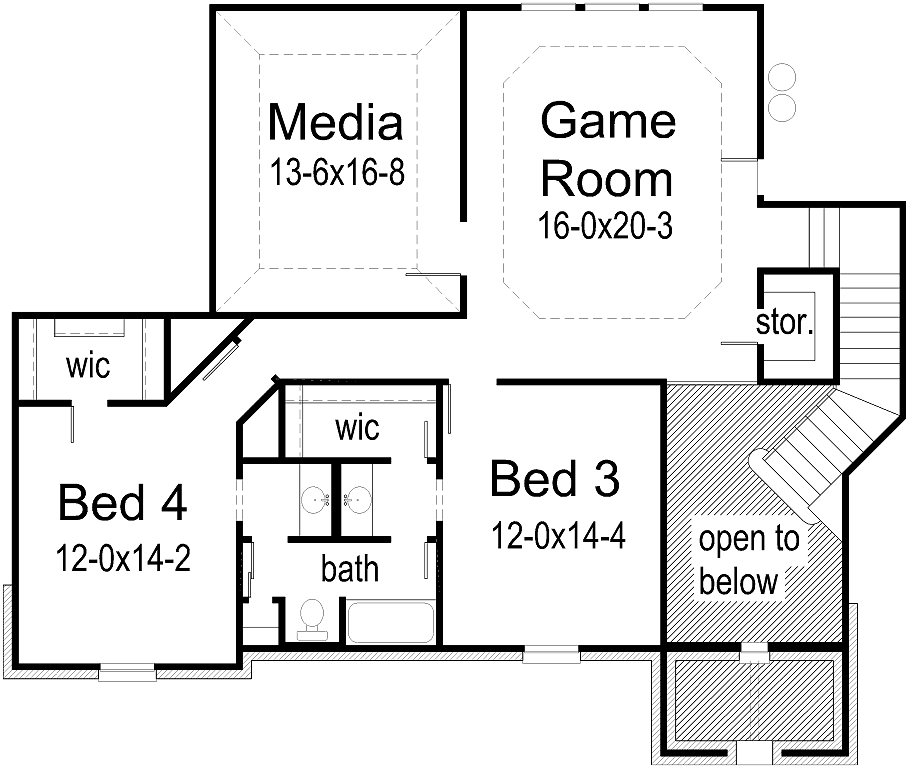House Plan Details:
| Living Area: | 4115 |
|---|---|
| Stories: | 2 |
| Bedrooms: | 4 |
| Bathrooms: | 3.5 |
| Garage Spaces: | 3 |
| Garage Location: | Side |
| Length: | 55'-6" |
|---|---|
| Width: | 92'-1 1/2" |
| Floor 1 Sq Ft: | 2857 |
| Floor 2 Sq Ft: | 1258 |
| Porch Sq Ft: | 434 |
| Garage Sq Ft: | 725 |
House Plan Price:
| PDF Plans: | $2,469.00 |
|---|
Time to enjoy a house that you really want. This home offers 4 bedrooms, 3 full baths and a 3 car garage. The Kitchen is a Chef’s dream! The oversized Game Room has a Media Room connected.


