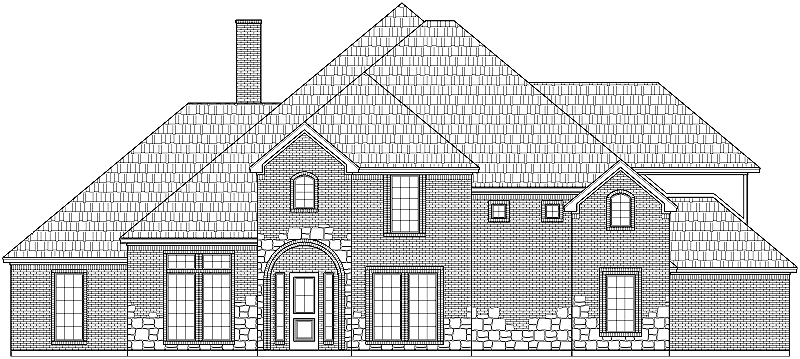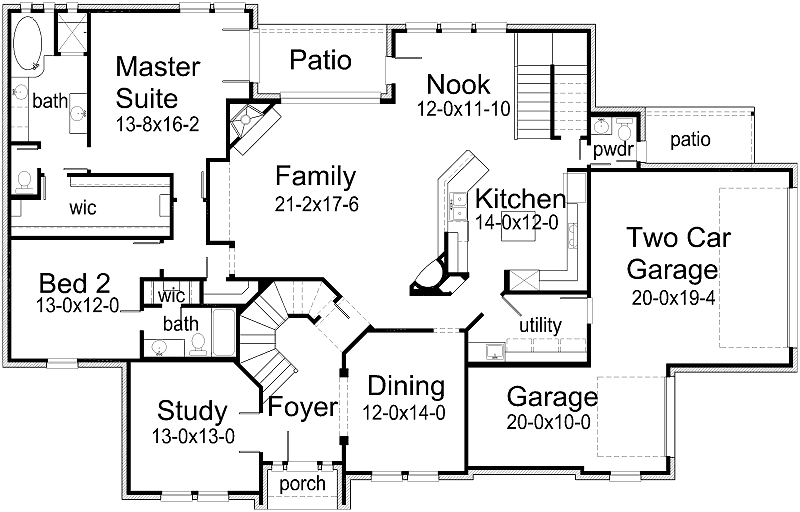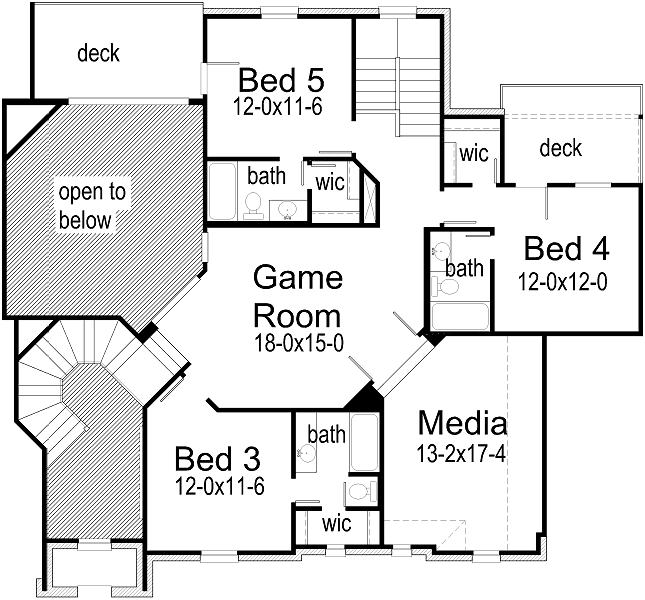House Plan Details:
| Living Area: | 3767 |
|---|---|
| Stories: | 2 |
| Bedrooms: | 5 |
| Bathrooms: | 5.5 |
| Garage Spaces: | 3 |
| Garage Location: | Side |
| Length: | 50'-10" |
|---|---|
| Width: | 80'-0" |
| Floor 1 Sq Ft: | 2459 |
| Floor 2 Sq Ft: | 1308 |
| Porch Sq Ft: | 1487 |
| Garage Sq Ft: | 659 |
House Plan Price:
| PDF Plans: | $2,260.20 |
|---|
Need to fit all your needs in a house w/o going over 4000 sq. ft.? This house will fit your needs. 5 bedrooms with private baths and walk-in closets. Kids can enjoy their own private decks off their bedrooms. This home offers 3 living areas, Study, and a Media Room.


