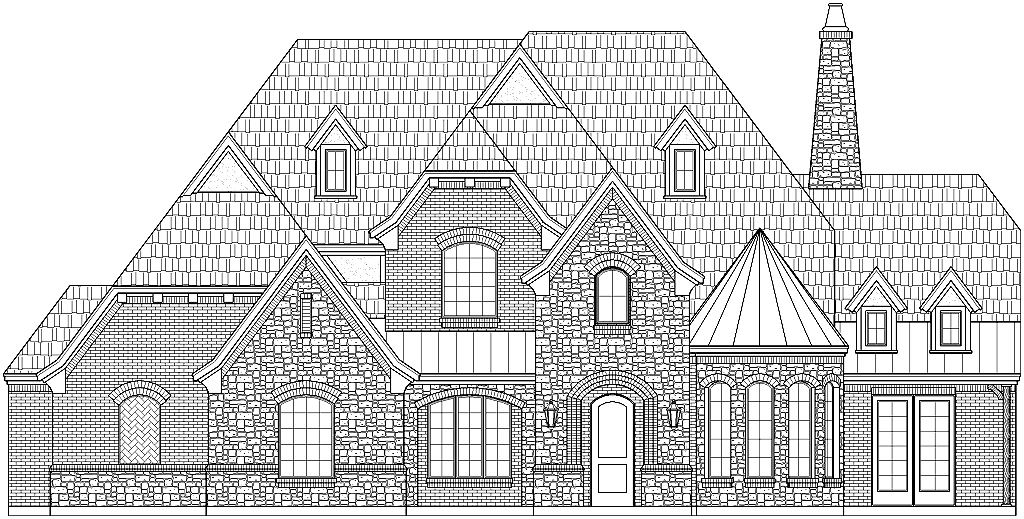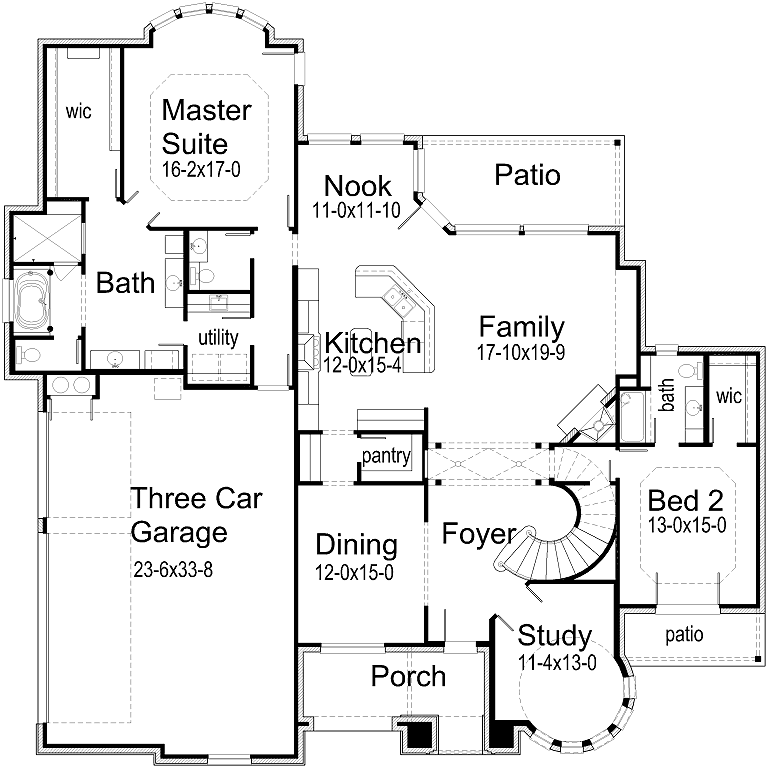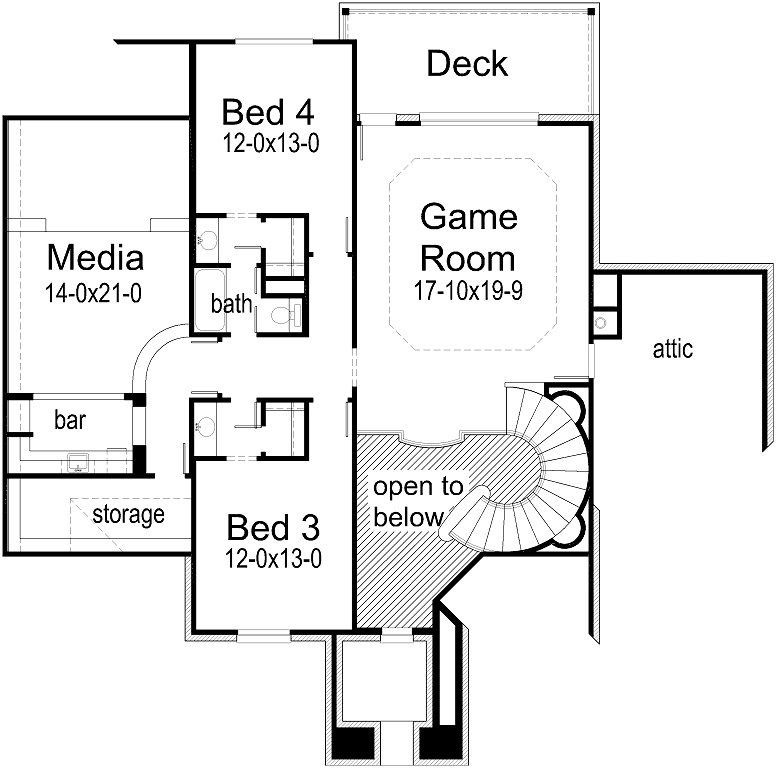House Plan Details:
| Living Area: | 4055 |
|---|---|
| Stories: | 2 |
| Bedrooms: | 4 |
| Bathrooms: | 3.5 |
| Garage Spaces: | 3 |
| Garage Location: | Side |
| Length: | 72'-0 1/2" |
|---|---|
| Width: | 72'-2" |
| Floor 1 Sq Ft: | 2614 |
| Floor 2 Sq Ft: | 1441 |
| Porch Sq Ft: | 379 |
| Garage Sq Ft: | 845 |
House Plan Price:
| PDF Plans: | $2,433.00 |
|---|
Very Amazing House!! The Front Elevation will be the talk of the neighborhood! From the Touret in the Study to the Multi-level Media Room, this home has it all!


