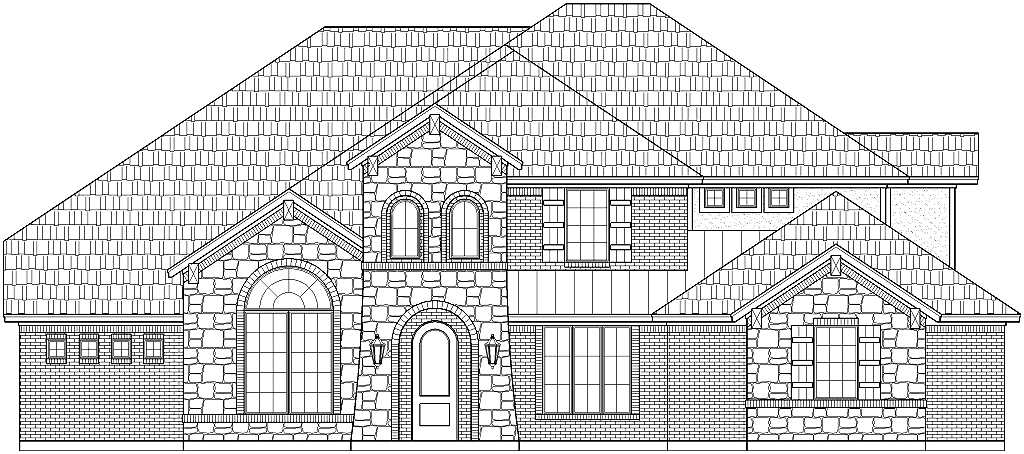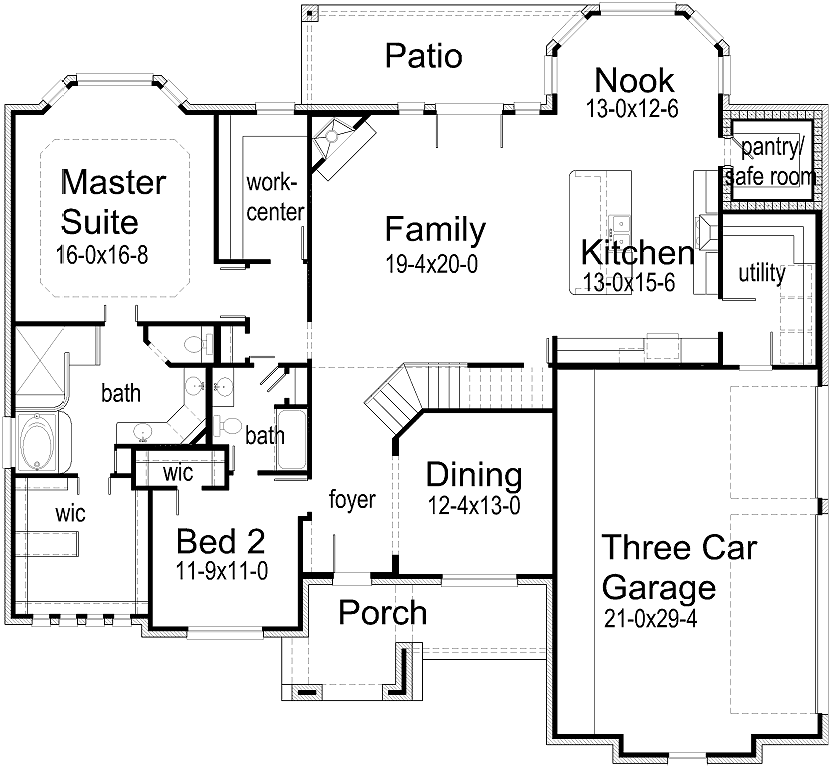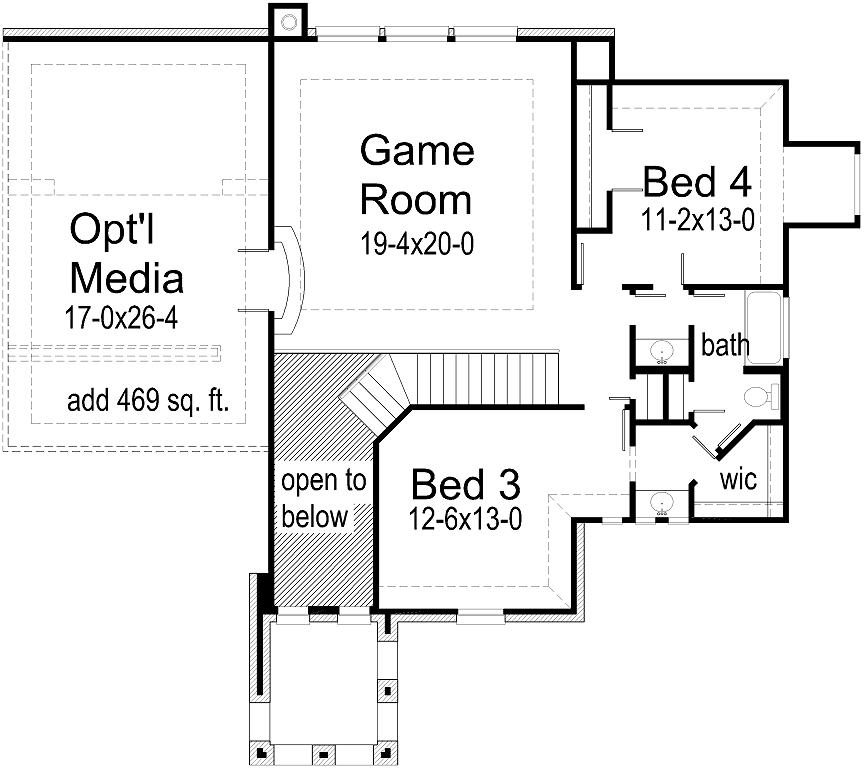House Plan Details:
| Living Area: | 3327 |
|---|---|
| Stories: | 2 |
| Bedrooms: | 4 |
| Bathrooms: | 3.0 |
| Garage Spaces: | 3 |
| Garage Location: | Side |
| Length: | 61'-0 1/2" |
|---|---|
| Width: | 66'-3" |
| Floor 1 Sq Ft: | 2305 |
| Floor 2 Sq Ft: | 1022 |
| Porch Sq Ft: | 320 |
| Garage Sq Ft: | 658 |
House Plan Price:
| PDF Plans: | $1,996.20 |
|---|
Absolutely beautiful Texas Tuscan design. This home offers large bedrooms, huge game room, and an open concept Kitchen. The pantry doubles as a storm room. Keep files together in the workcenter. Add the optional Media Room for additional 469 sq. ft.


