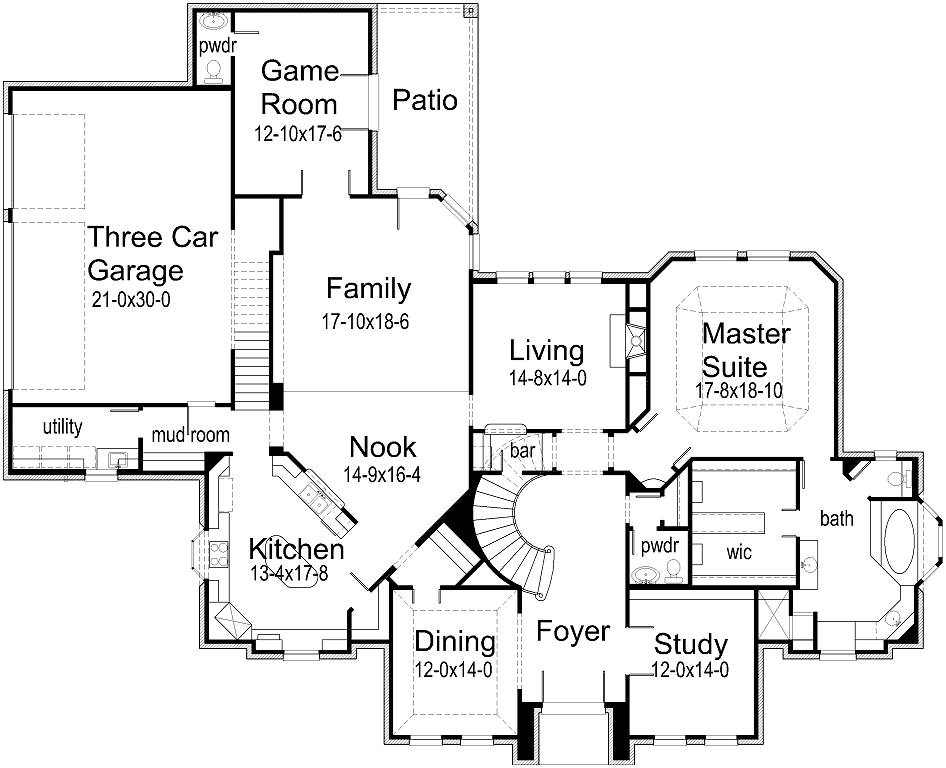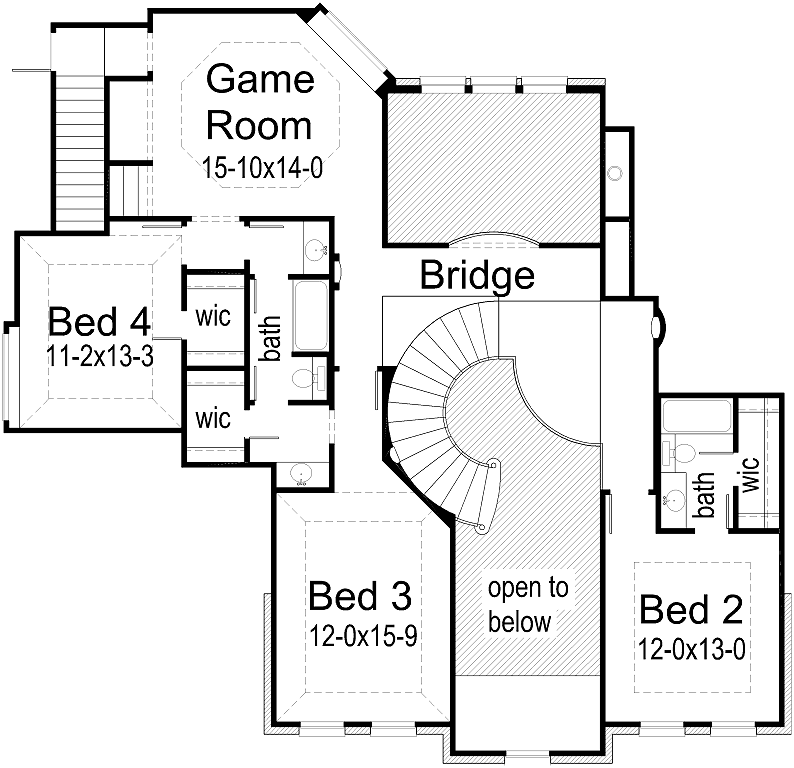House Plan Details:
| Living Area: | 4561 |
|---|---|
| Stories: | 2 |
| Bedrooms: | 4 |
| Bathrooms: | 3.5 |
| Garage Spaces: | 3 |
| Garage Location: | Side |
| Length: | 73'-0" |
|---|---|
| Width: | 88'-2" |
| Floor 1 Sq Ft: | 3277 |
| Floor 2 Sq Ft: | 1284 |
| Porch Sq Ft: | 222 |
| Garage Sq Ft: | 670 |
House Plan Price:
| PDF Plans: | $2,736.60 |
|---|
Perfect house for entertaining!! Enjoy this beautiful home with 4 bedroom, 3 full bath, 2 half bath, 4 living areas, and 2 dining areas. The Game Room downstairs opens up to the Patio for a resort style retreat!
.jpg)

