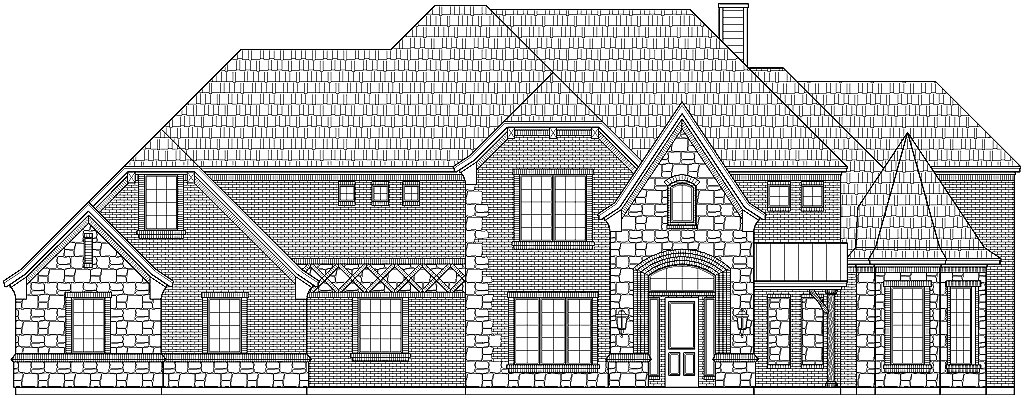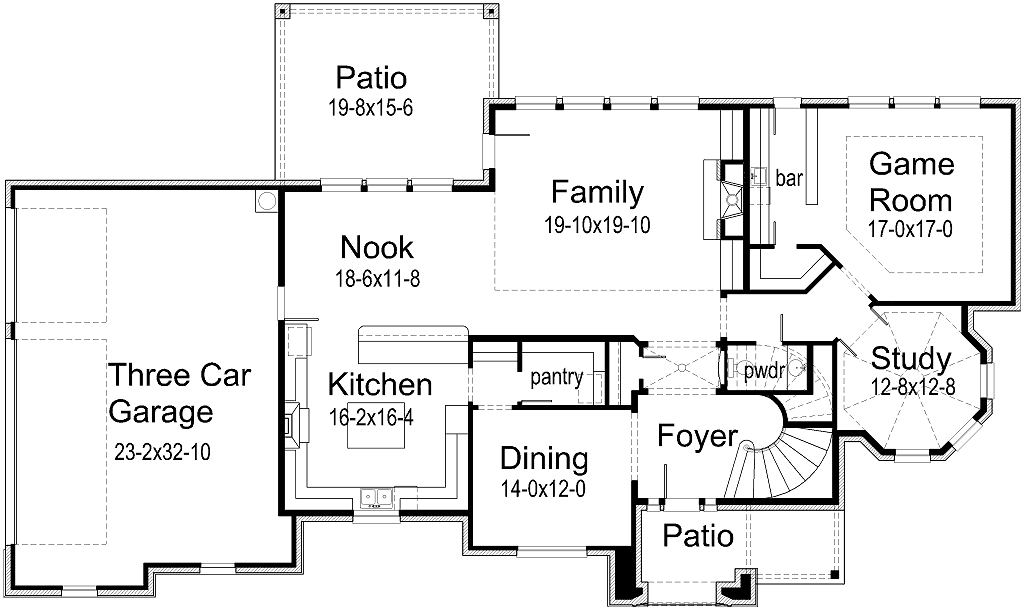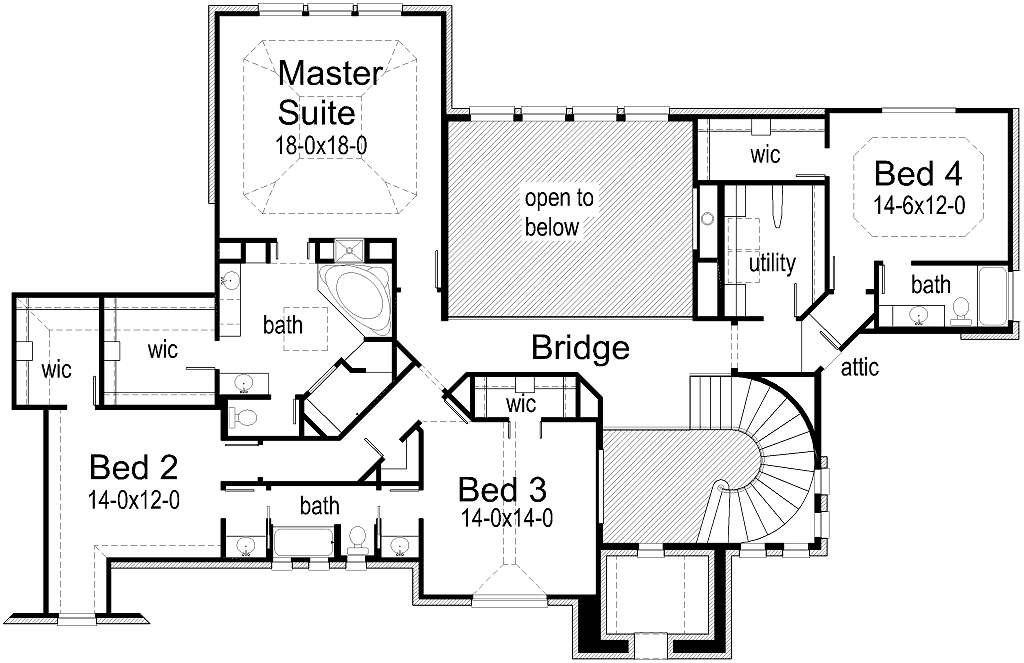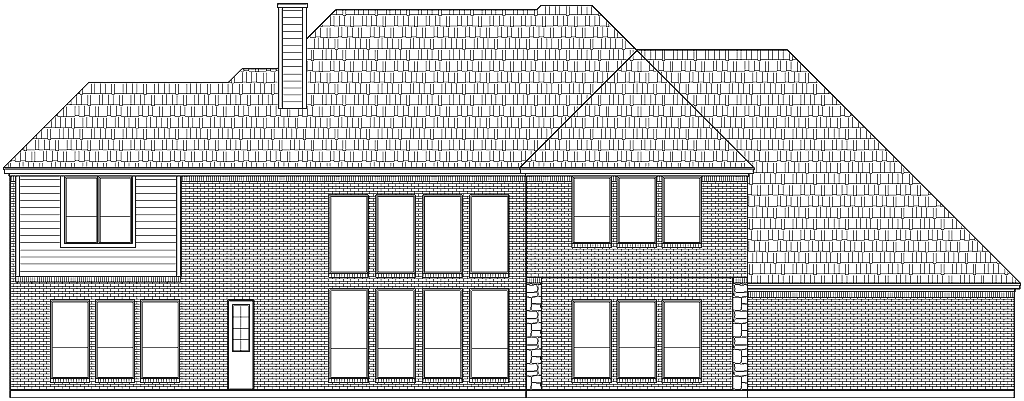House Plan Details:
| Living Area: | 4096 |
|---|---|
| Stories: | 2 |
| Bedrooms: | 4 |
| Bathrooms: | 3.5 |
| Garage Spaces: | 3 |
| Garage Location: | Side |
| Length: | 52'-10" |
|---|---|
| Width: | 89'-2" |
| Floor 1 Sq Ft: | 2099 |
| Floor 2 Sq Ft: | 1997 |
| Porch Sq Ft: | 441 |
| Garage Sq Ft: | 818 |
House Plan Price:
| PDF Plans: | $2,457.60 |
|---|
Beautiful Home with lots of space! All bedrooms are upstairs! Enjoy this HUGE island Kitchen with a large pantry!! Game Room has a large bar area.



