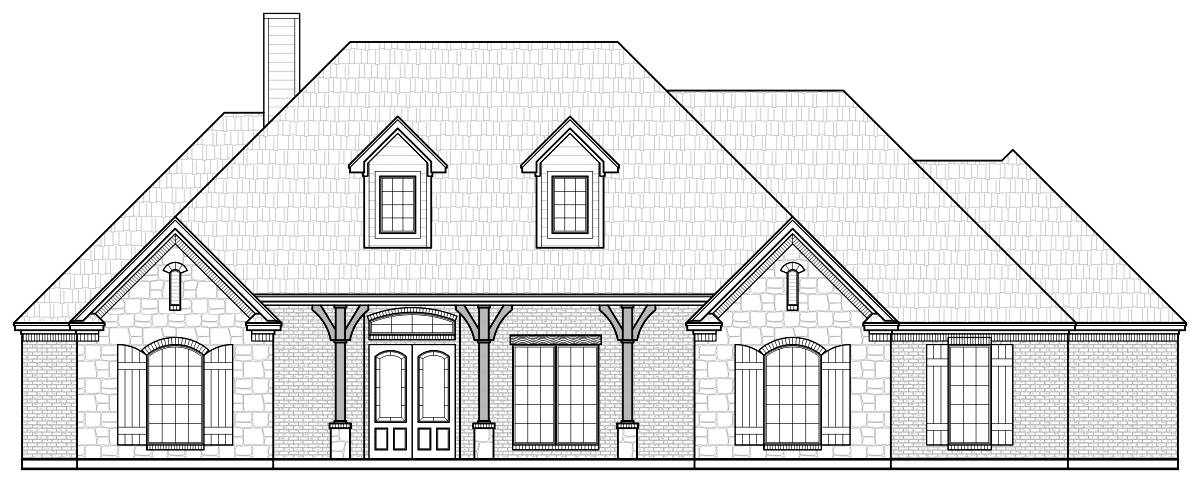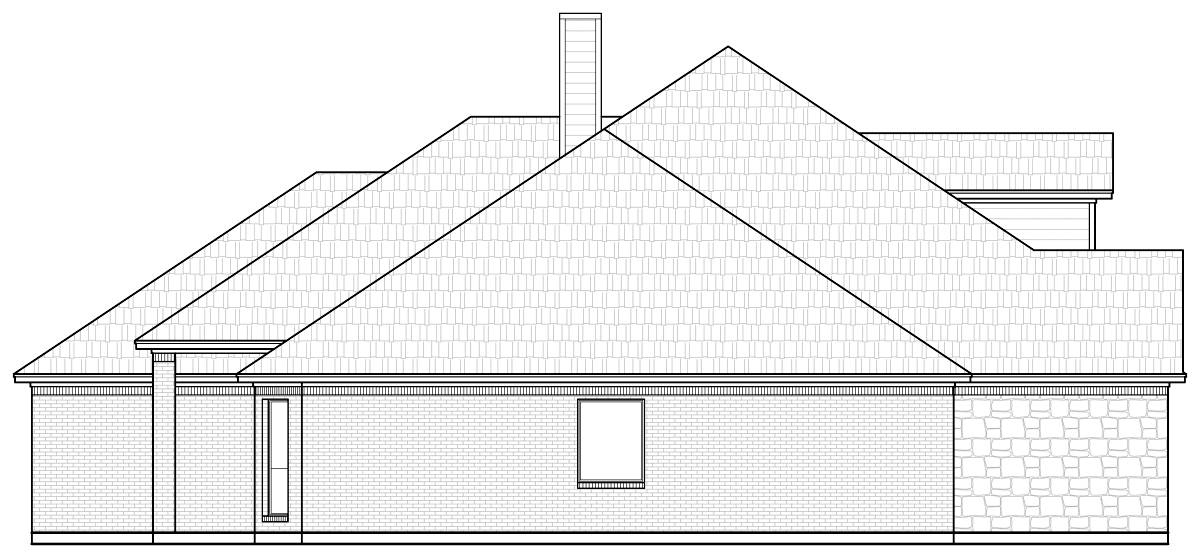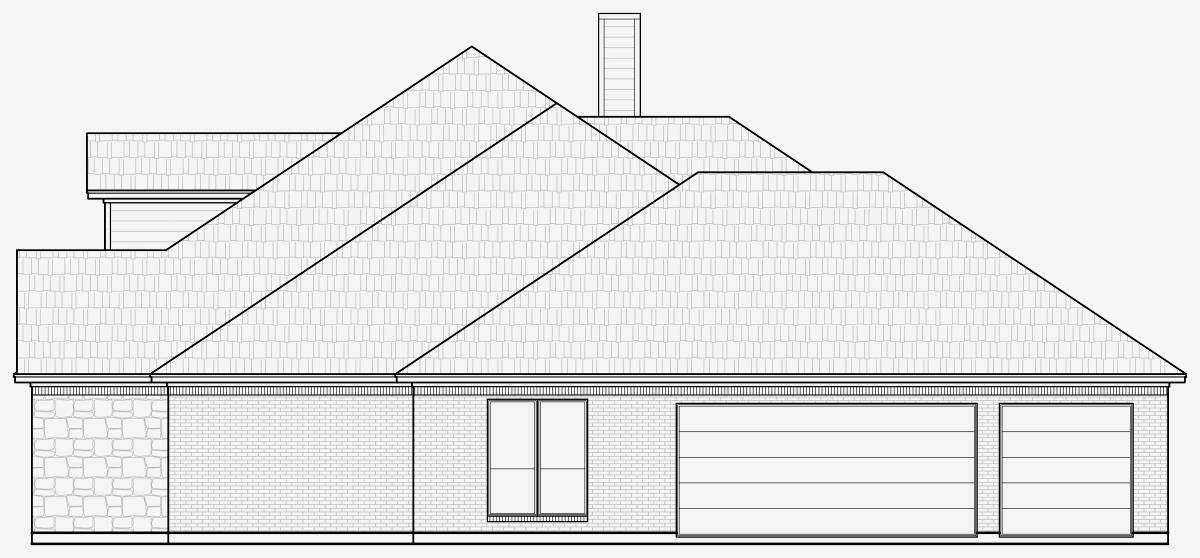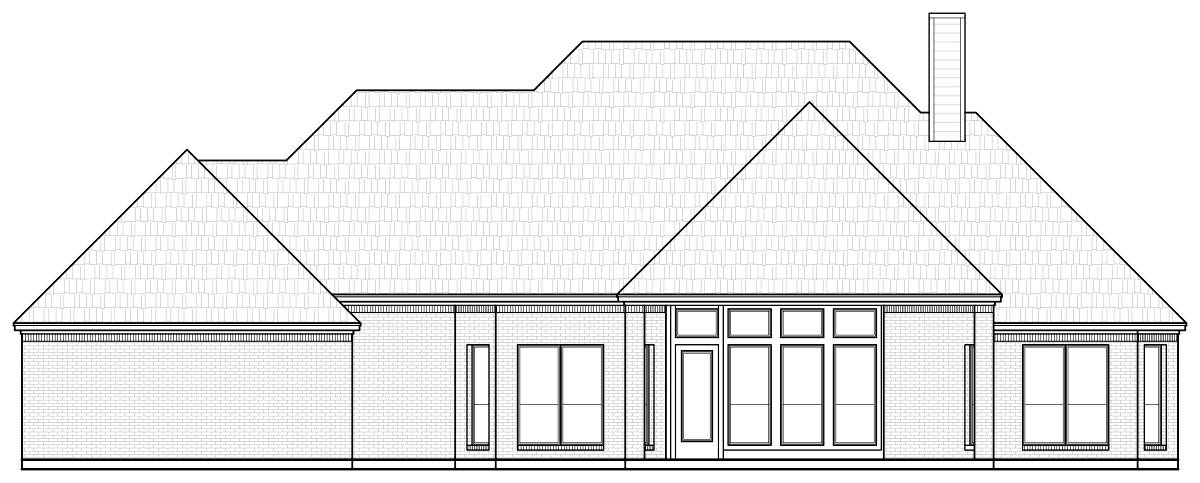My plan S3233R is an open Living area, four Bedrooms, three Bath, three Car Garage, Game Room, and Island Kitchen with large Covered Patio Family style home. Your Master bath has a corner Spa Tub, 48’x54′ shower with seat and a large walk-in closet. There is a Drop Zone (Mud Room) at the Garage entrance into the house where boots and coats can be kept. Do you see the large walk-in pantry? In your Utility Room is plenty of space to fold laundry and a space to hang shirts. Now how about that open Family Room/Dining Room/Kitchen area? That is awesome! In the Dining Area is a hutch or you can make this a small desk? A great country plan with 10′ ceilings in all rooms except the Porch/Foyer/Family/Kitchen/Dining/patio which has 12′ flat ceilings. The front gables have a 12:12 roof pitch while the left and right elevations have an 8:12 roof pitch. Order this plan now by calling me at 1.800.400.9220.

.jpg)


