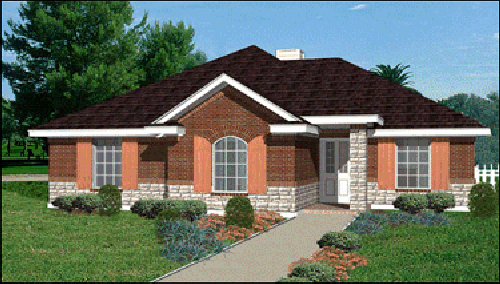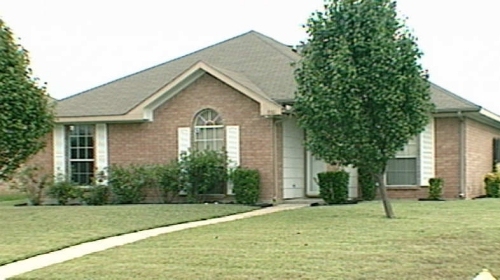House Plan Details:
| Living Area: | 1241 |
|---|---|
| Stories: | 1 |
| Bedrooms: | 3 |
| Bathrooms: | 2.0 |
| Garage Spaces: | 2 |
| Garage Location: | Rear |
| Length: | 59'-1" |
|---|---|
| Width: | 39'-5" |
| Floor 1 Sq Ft: | |
| Floor 2 Sq Ft: | |
| Porch Sq Ft: | 23 |
| Garage Sq Ft: | 439 |
House Plan Price:
| PDF Plans: | $744.60 |
|---|
Your family will enjoy this very affordable home with plenty of style. The ceiling in the Living, Dining & Kitchen slope to 9′ flat. The ceiling in the Master Suite boxes to 9′ and there’s a sloped ceiling in Bedroom 3. The Holiday season will be very enjoyable with your corner fireplace. Notice this home also has plenty of views to the rear yard.

.gif)
