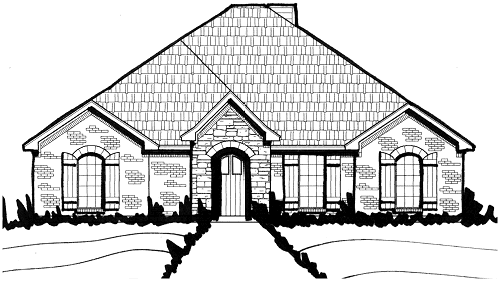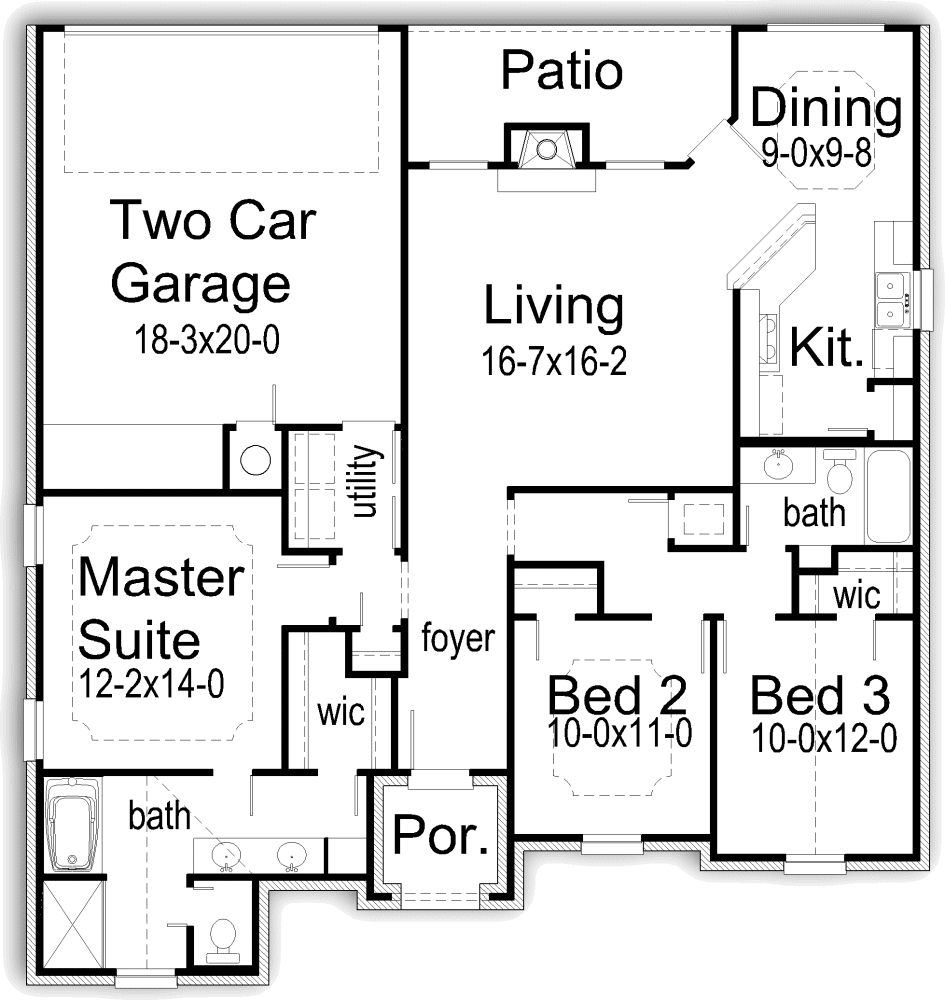House Plan Details:
| Living Area: | 1422 |
|---|---|
| Stories: | 1 |
| Bedrooms: | 3 |
| Bathrooms: | 2.0 |
| Garage Spaces: | 2 |
| Garage Location: | Rear |
| Length: | 48'-11" |
|---|---|
| Width: | 46'-0" |
| Floor 1 Sq Ft: | |
| Floor 2 Sq Ft: | |
| Porch Sq Ft: | 139 |
| Garage Sq Ft: | 422 |
House Plan Price:
| PDF Plans: | $853.20 |
|---|
Your family will love the raised ceilings in all three bedrooms in this classy home. The Master Bath also features a separate shower, two sinks, and a sloped ceiling. The large walk-in closet adjacent to the Bath is also a bonus. The Two Car Rear Garage has extra space for storage. The Dining Room also has a raised ceiling. Several windows facing the backyard are great for keeping watch on kids outside.

