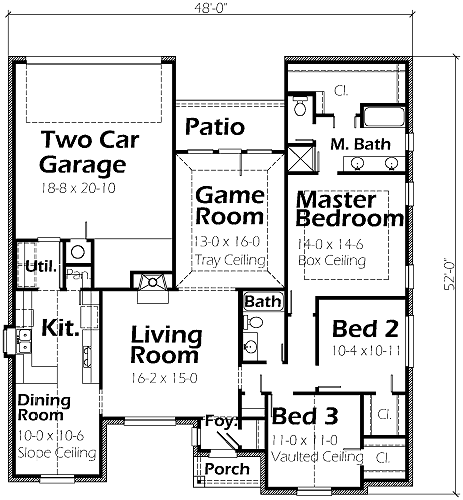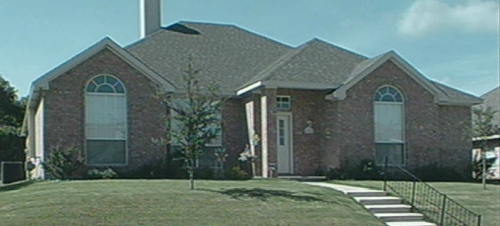House Plan Details:
| Living Area: | 1726 |
|---|---|
| Stories: | 1 |
| Bedrooms: | 3 |
| Bathrooms: | 2.0 |
| Garage Spaces: | 2 |
| Garage Location: | Rear |
| Length: | 52'-0" |
|---|---|
| Width: | 48'-0" |
| Floor 1 Sq Ft: | |
| Floor 2 Sq Ft: | |
| Porch Sq Ft: | |
| Garage Sq Ft: | 480 |
House Plan Price:
| PDF Plans: | $1,035.60 |
|---|
All three of your bedrooms have large walk-in closets. Your Kitchen also has a large food Pantry. Your home also has 9′ ceilings with a 10′ ceiling in the Living Room, vaulted ceiling in the Kitchen-Dining Room, vaulted ceiling in Bedroom 3 and boxed & splayed ceilings in the Master and Game Room. Your Rear Entry Two Car Garage has plenty of extra room for storage.


