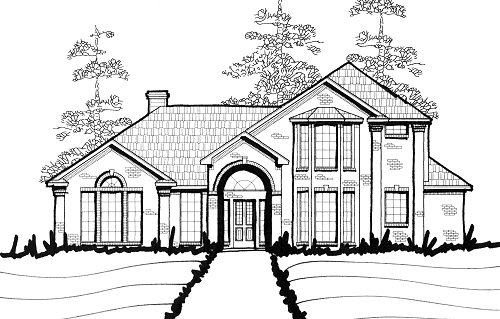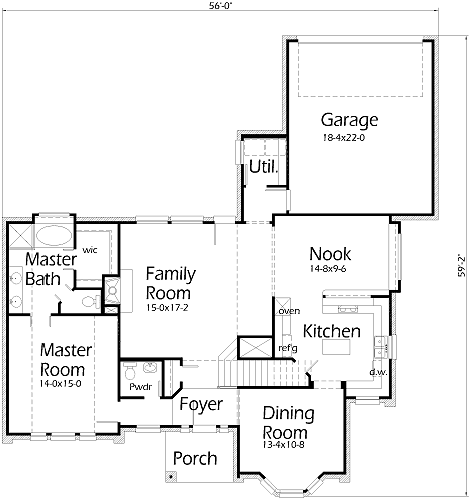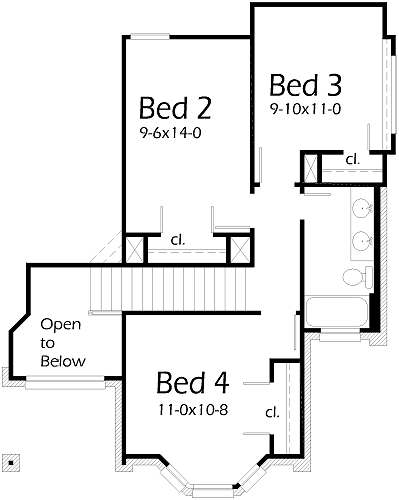This two story Traditional design is a very economical home is a great home for a family to move up to. There are 9′ ceilings throughout the main level and 8′ ceilings upstairs. Family Room has a 12′ ceiling and a fireplace. The Master Bedroom has a vaulted ceiling and palladium window. The Master Bath has two sinks, tub, shower and large closet. The Dining Room has a bay window for more space for a nice dining room table. The island Kitchen has separate cooktop and range, large pantry underneath stairs, and a snack bar that opens to the Nook. The Nook has a box window for extra seating. A bay window is in the Breakfast Nook. All the rooms upstairs have efficient closets and share a bathroom. Bedroom 4 has a bay window that is aligned with the Dining Room Bay Window. Bedroom 3 has a box window looking at the side yard.


