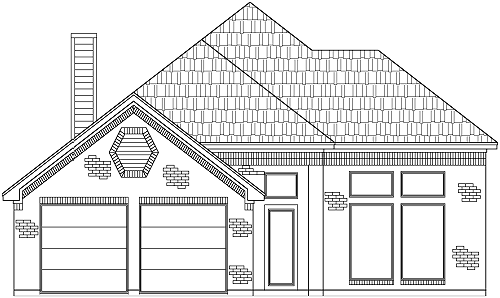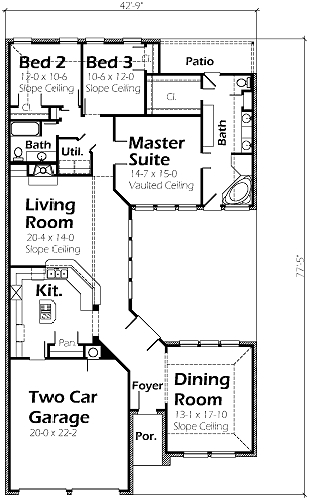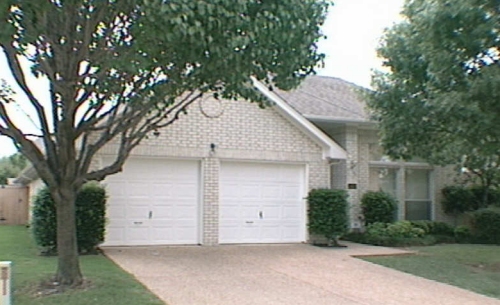House Plan Details:
| Living Area: | 2084 |
|---|---|
| Stories: | 1 |
| Bedrooms: | 3 |
| Bathrooms: | 2.0 |
| Garage Spaces: | 2 |
| Garage Location: | Front |
| Length: | 77'-5" |
|---|---|
| Width: | 42'-9" |
| Floor 1 Sq Ft: | |
| Floor 2 Sq Ft: | |
| Porch Sq Ft: | 141 |
| Garage Sq Ft: | 464 |
House Plan Price:
| PDF Plans: | $1,250.40 |
|---|
A great narrow lot plan for the first time home buyer. The Dining Room is great for all uses, for example, Game Room, Media Room, or just a place to congregate with friends. The three bedrooms offer spacious room for all families. The Master Suite has a private patio. The island Kitchen has a large bartop for enjoying breakfast in the morning and all other events during the day.


