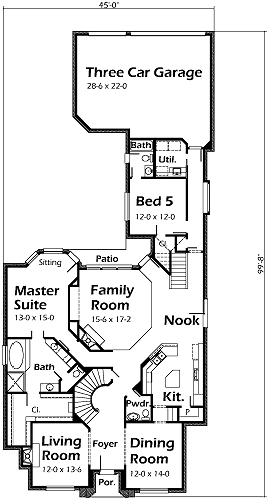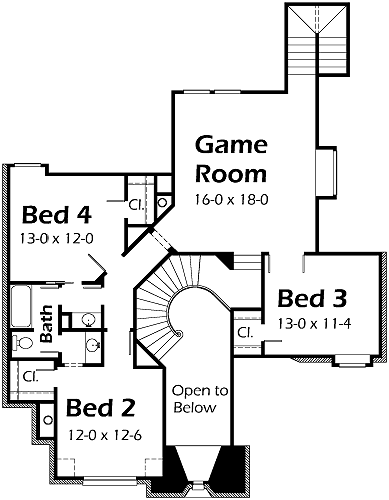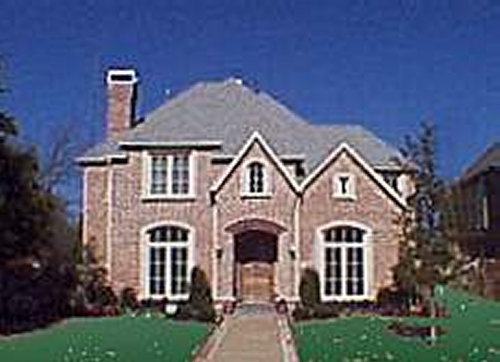House Plan Details:
| Living Area: | 3512 |
|---|---|
| Stories: | 2 |
| Bedrooms: | 5 |
| Bathrooms: | 3.5 |
| Garage Spaces: | 3 |
| Garage Location: | Rear |
| Length: | 99'-8" |
|---|---|
| Width: | 45'-0" |
| Floor 1 Sq Ft: | |
| Floor 2 Sq Ft: | |
| Porch Sq Ft: | |
| Garage Sq Ft: | 689 |
House Plan Price:
| PDF Plans: | $2,107.20 |
|---|
This two story Old World European design suits the needs and desires of modern families. The two story Foyer opens to the front curved stairs; a second staircase is conveniently just off the breakfast nook. Ten foot ceilings on the main level add to this homes openness. The Formal Living Room features a second fireplace and 12′ ceiling. The Dining Room also features a 12′ ceiling and butler’s pantry. The Gourmet Island Kitchen overlooks the Family Room. The Master Suite has a separate Sitting Area and huge walk-in closet. A Jack & Jill Bath and Game Room upstairs will be great for children. This is a perfect plan for a narrow city lot.



