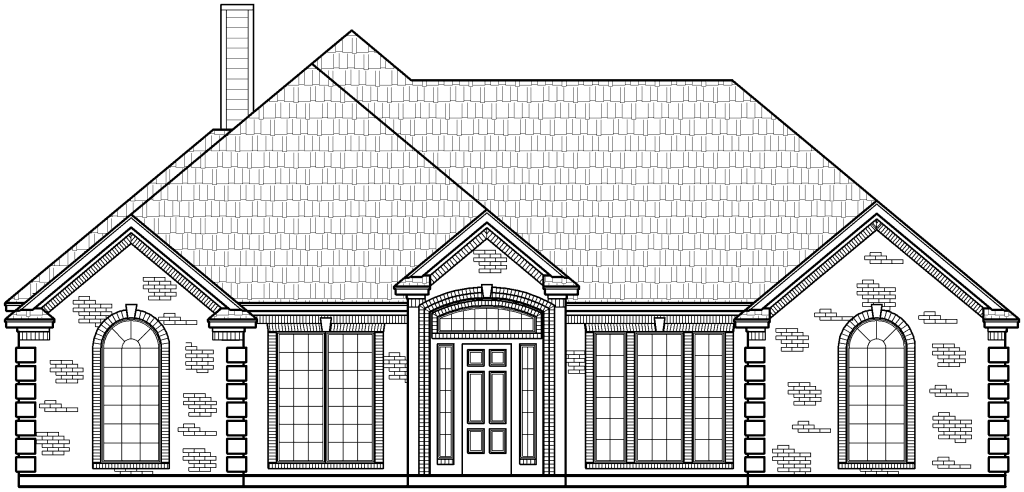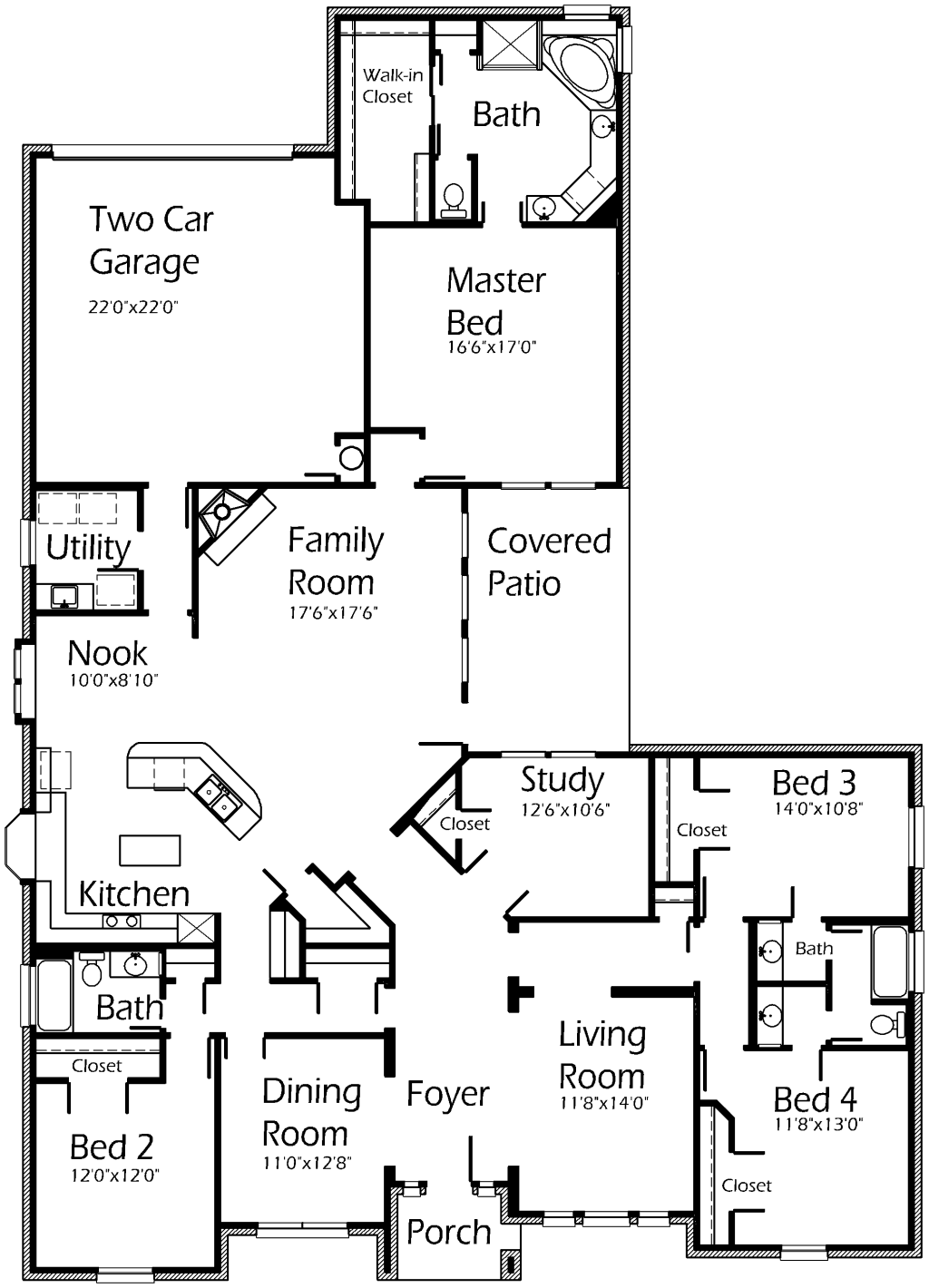Welcome to this wonderful home. This home offers a great layout for functionality. Walking in through the front door, the Dining Room and Living Room are split up by the Foyer. The Study has double doors into your personal escape from reality. Bedrooms 3 & 4 are on their own wing of the house with large closets and a Jack-and-Jill bathroom. Bedroom 2 offers your guests a good night sleep instead of the hideaway bed in the couch. The island Kitchen has a large snack bar and opens up to the Nook and Family Room. The Family Room has a fireplace and a wall of windows viewing the backyard. The Master Suite is great to retreat from the day. The Master Bath has corner tub, shower, large corner vanity with two sinks and a large walk-in closet.

