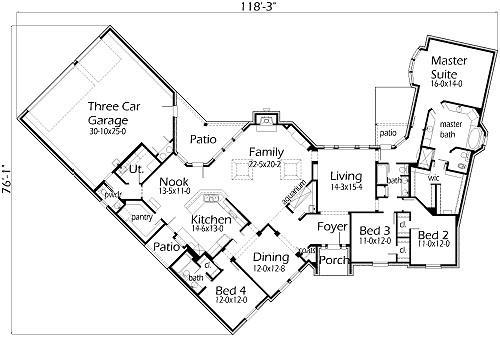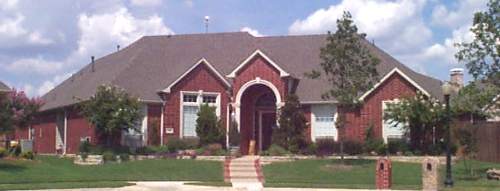This home was specially designed for a cul-de-sac lot. The angles make this house for interesting and great to live in. The Master Bedroom has a bay window sitting area. The Master Bath has large tub, shower, two vanities with sinks, bidet, and a large walk-in closet. Bedrooms 2 & 3 have walk-in closets. The Living Room has a 12′ ceiling and a fireplace. The Dining Room has 12′ ceiling and a arch openings. Bedroom 4 is a great escape for guests to get some R&R. The Great Room has a fireplace, built-in entertainment center, sunlights, and an aquarium built into the wall. This island Kitchen has a large snack bar and a very large pantry space.

