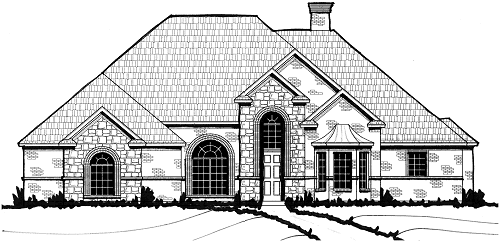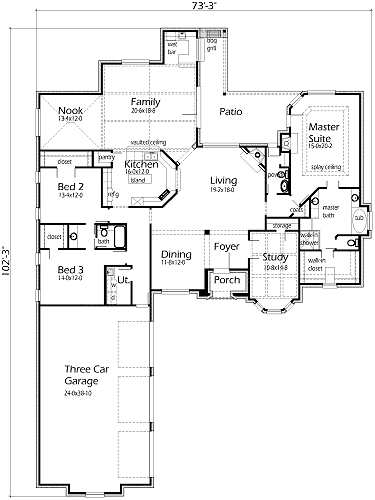This one story design with stone accents can fit the needs of your family. The Formal Dining Room has a 13′-6 ceiling and the Study has a 13′ tall coffered ceiling. The Gourmet Island Kitchen overlooks Breakfast Nook and Family Room. The Formal Living has its own fireplace. The Family Room has a vaulted ceiling with exposed beams and a wet bar. The Master Suite has a fireplace, opens to the Patio and has a splay ceiling. The Master Bath has separate sinks, large tub, walk-in shower, and large closet. The large Patio offers a built-in BBQ grill. HAR HAR HAR! – Tim Taylor

