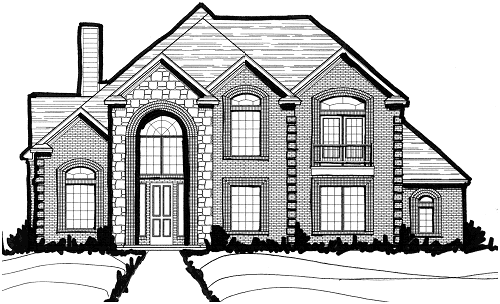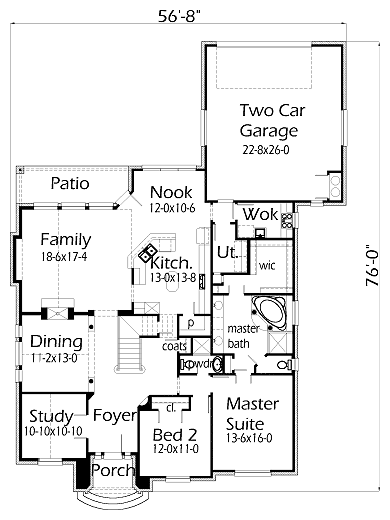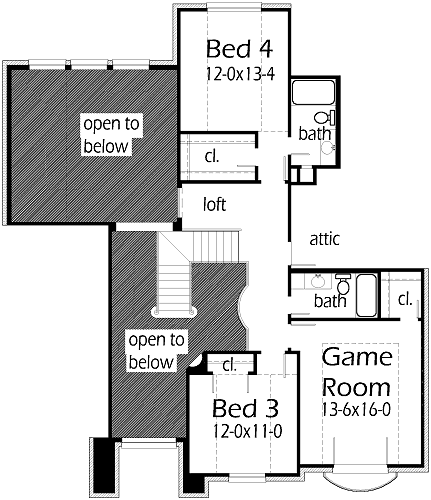A great plan for a family looking to upgrade. The Foyer has a two story ceiling leading into the Family Room. The Study has a vaulted ceiling. The Master Bedroom is off on it’s own away from the rest of the house. The Master Bath has two sinks with a knee space, corner tub, shower, and a large closet. The Dining Room has a see through fireplace looking into the Family Room. The Kitchen has an island and a large snack bar. There is a second kitchen for families that do a lot of cooking with a wok or anything that requires long hours. The Garage has extra storage for lawn equipment. Bedrooms 3 & 4 have their own closets and bathrooms. The Game Room has a splayed ceiling and a balcony.


