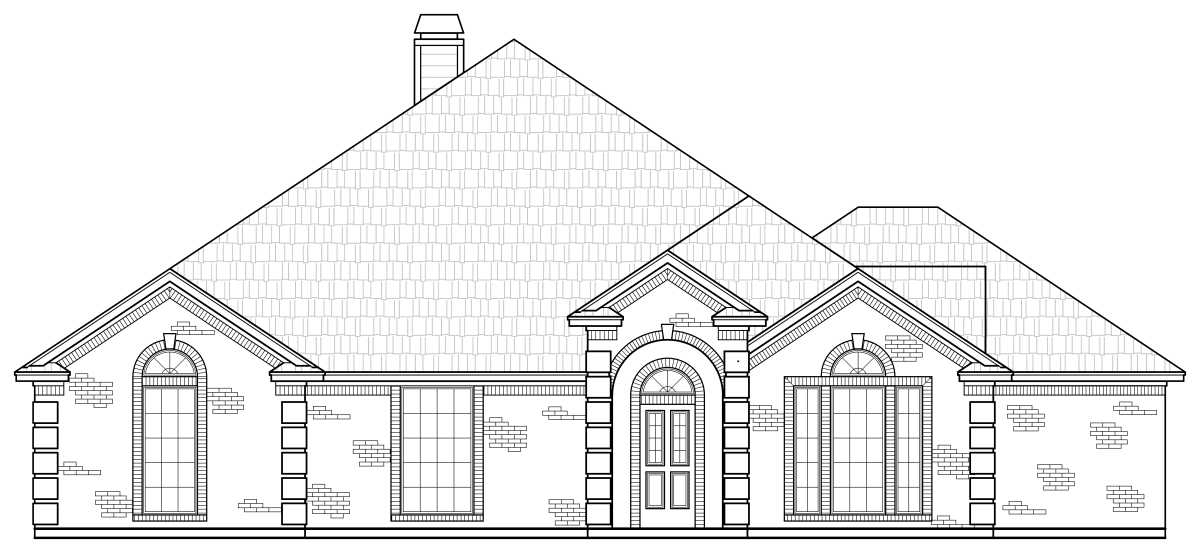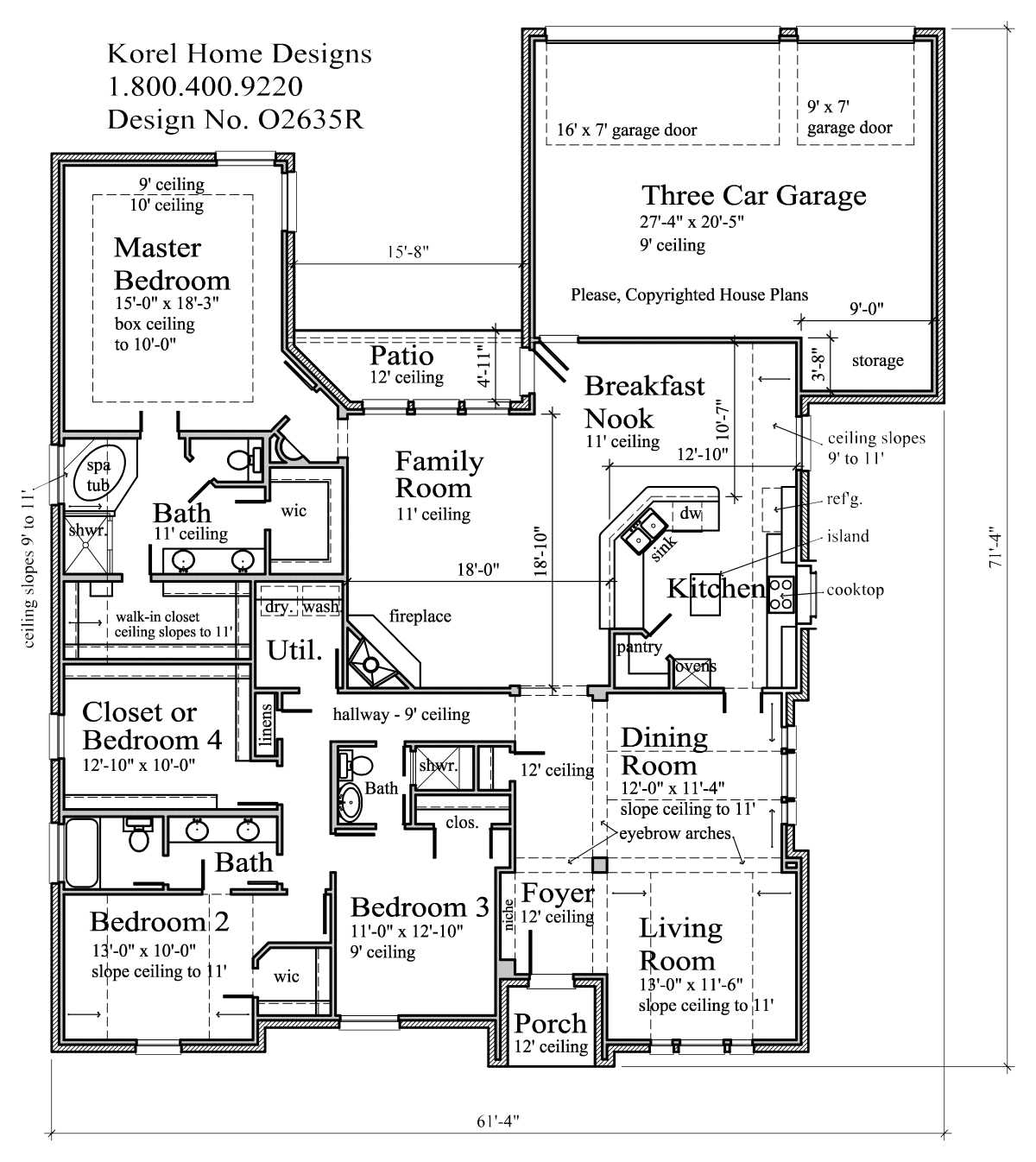Immaculate floor plan! Find comfort in this oversized Family Room with unique corner fireplace! With lots of windows, you are sure to catch amazing views outdoors! Prepare meals in the Kitchen featuring island, snack bar, corner pantry and lots of countertops! Serve formally in the Dining Room and entertain your next party in the Living Room! Master Bedroom is oversized to accomodate large furniture and provide mobility. Master Bath includes corner tub, shower, double sink vanity and large walk-in closets. Spacious walk-in closet is perfect for storing holiday decorations or make it into Bedroom 4 or Study! Ample space in bedrooms provides mobility for everyone!

