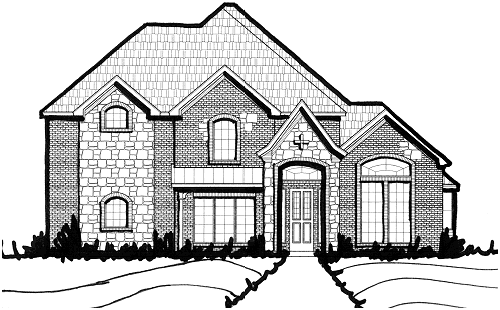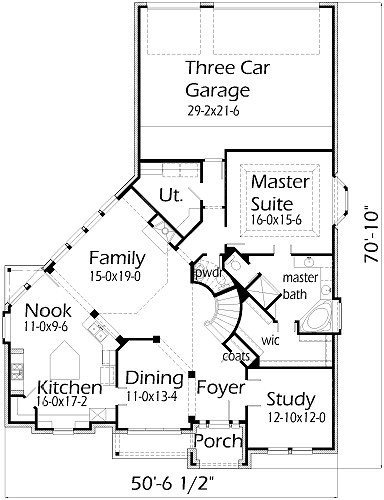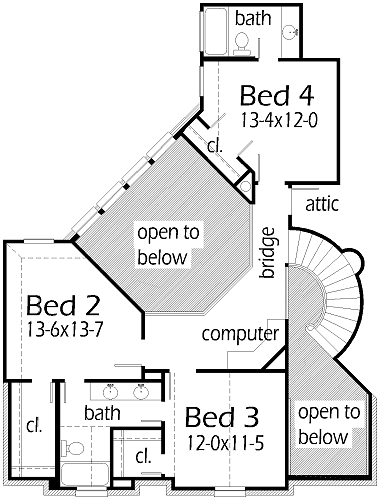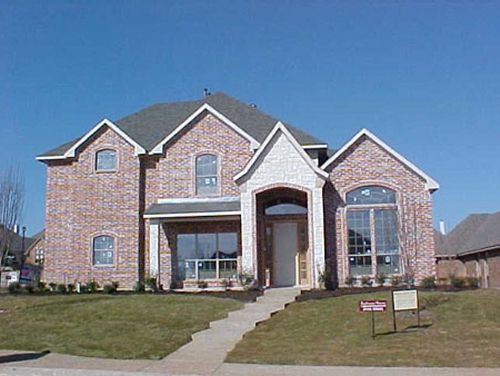A great French Country design for a subdivision lot. This home offers alot of open space. The Foyer has a two story ceiling that continues through to the Family Room. The Kitchen has a large island and angles for more work area. The Family Room has two story windows. The Master Suite has a special ceiling treatment and a box window. The Master Bath has large vanity, corner tub, shower and a large walk-in closet. On the Bridge, there is a computer desk for the computer. Bedrooms 2 & 3 have walk-in closets and share the bathroom. Bedroom 4 is the guest suite with its bathroom.



