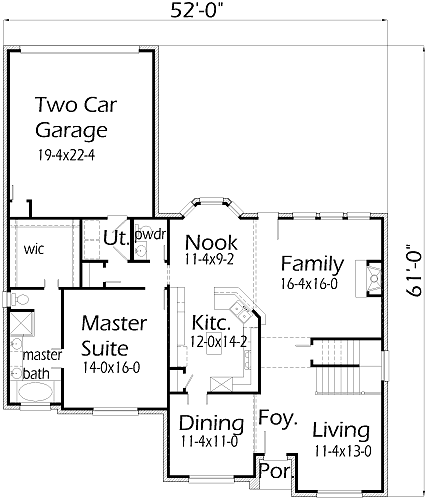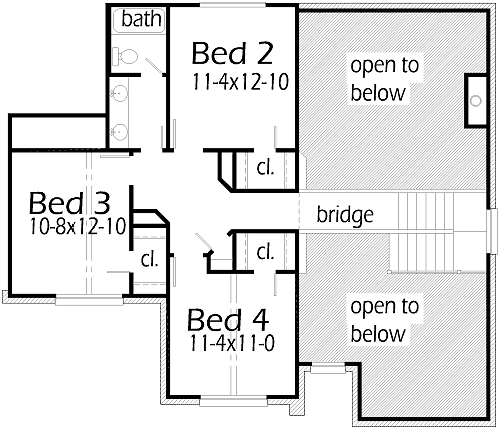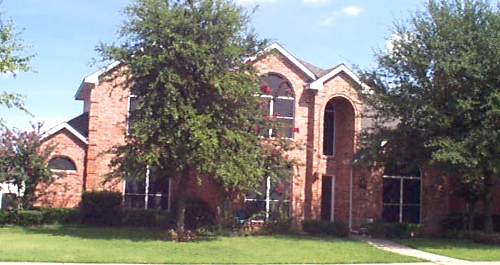House Plan Details:
| Living Area: | 2434 |
|---|---|
| Stories: | 2 |
| Bedrooms: | 4 |
| Bathrooms: | 2.5 |
| Garage Spaces: | 2 |
| Garage Location: | Rear |
| Length: | 61'-0" |
|---|---|
| Width: | 52'-0" |
| Floor 1 Sq Ft: | 1702 |
| Floor 2 Sq Ft: | 732 |
| Porch Sq Ft: | 19 |
| Garage Sq Ft: | 486 |
House Plan Price:
| PDF Plans: | $1,460.40 |
|---|
A plan that has everything. The Living Room and Family Room has a continuous two story ceiling with a bridge crossing over. The island Kitchen is opened to the Nook and Family Room. The Master Bedroom has an oversized walk-in closet. All secondary bedrooms have walk-in closets.


