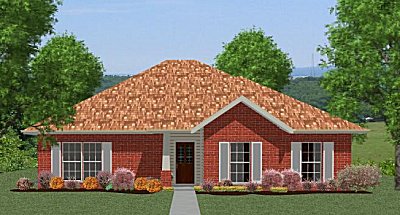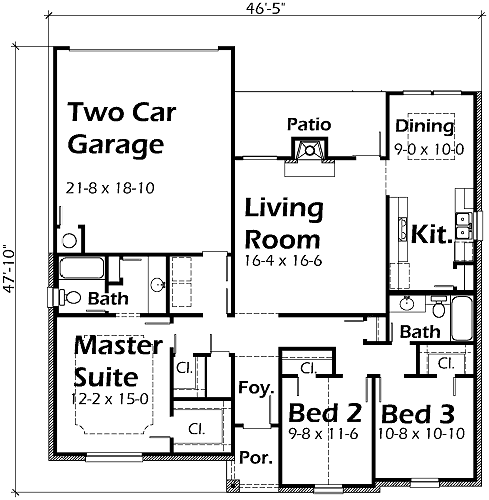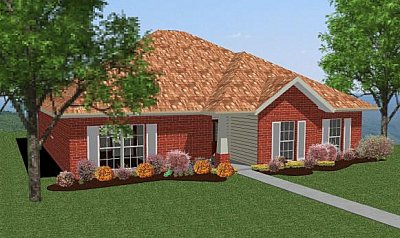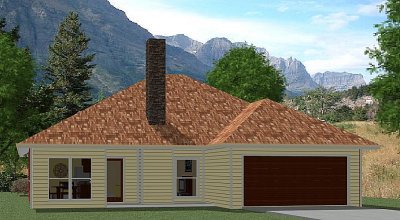House Plan Details:
| Living Area: | 1435 |
|---|---|
| Stories: | 1 |
| Bedrooms: | 3 |
| Bathrooms: | 2.0 |
| Garage Spaces: | 2 |
| Garage Location: | Rear |
| Length: | 47'-10" |
|---|---|
| Width: | 46'-5" |
| Floor 1 Sq Ft: | |
| Floor 2 Sq Ft: | |
| Porch Sq Ft: | 143 |
| Garage Sq Ft: | 431 |
House Plan Price:
| PDF Plans: | $861.00 |
|---|
A great starter home to get out of renting an apartment. The Master Suite has it’s own wing of the home. The Living Room has a fireplace is closed off for more wall space. See more images.



