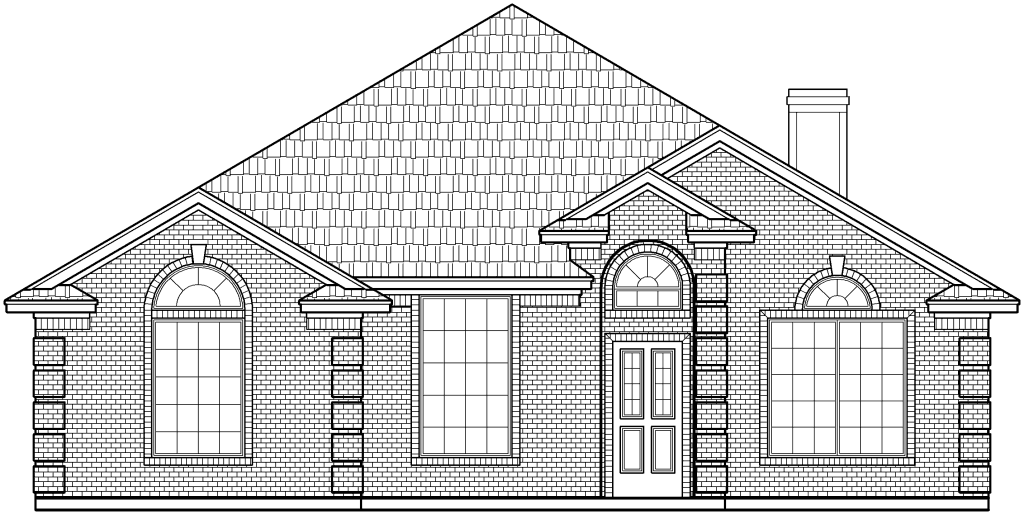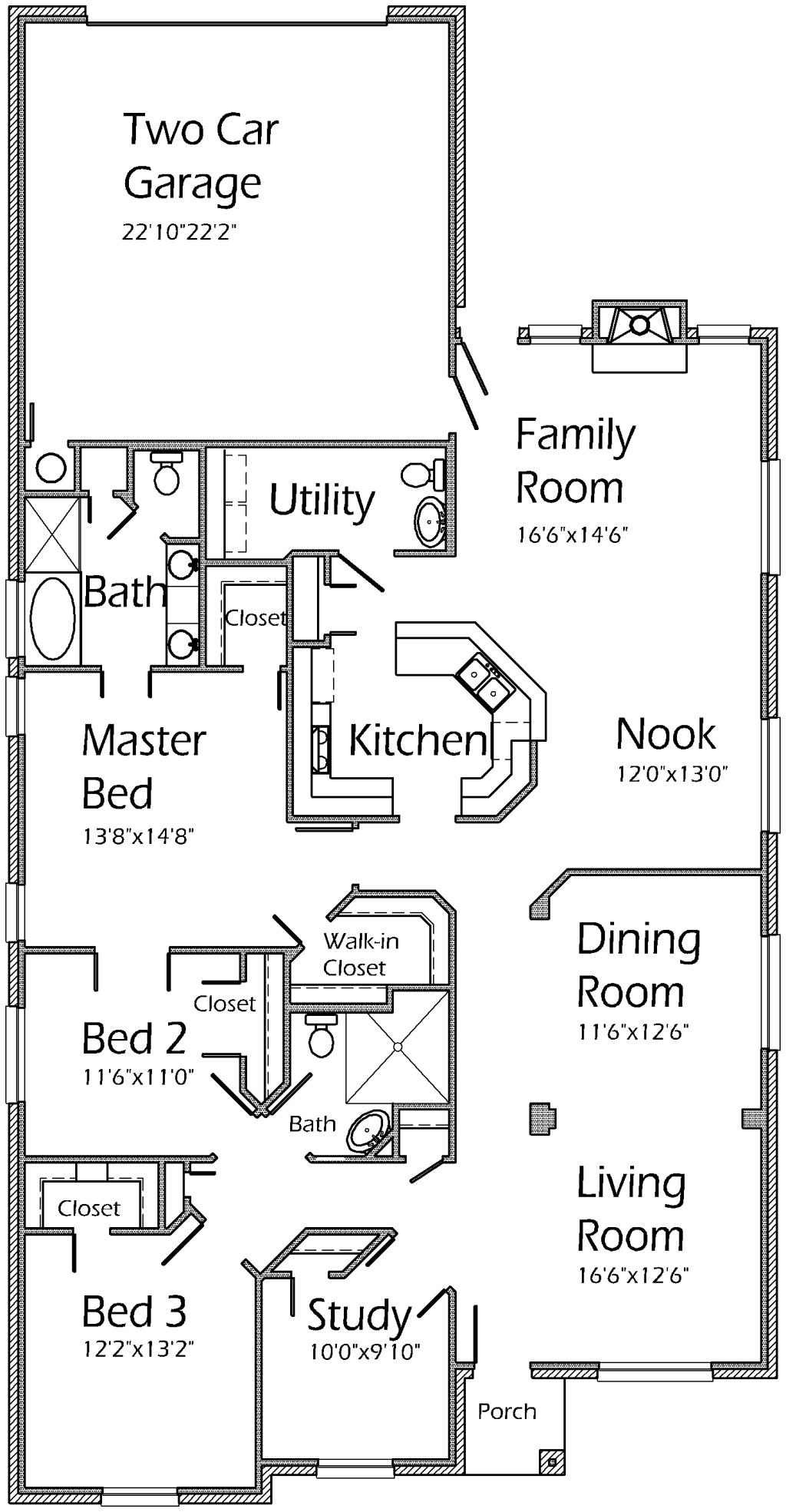House Plan Details:
| Living Area: | 2300 |
|---|---|
| Stories: | 1 |
| Bedrooms: | 3 |
| Bathrooms: | 2.5 |
| Garage Spaces: | 2 |
| Garage Location: | Rear |
| Length: | 79'-10" |
|---|---|
| Width: | 41'-0" |
| Floor 1 Sq Ft: | 2300 |
| Floor 2 Sq Ft: | |
| Porch Sq Ft: | 28 |
| Garage Sq Ft: | 570 |
House Plan Price:
| PDF Plans: | $1,380.00 |
|---|
Conventional and simple floor plan! Spacious Family Room with cozy fireplace is the perfect place to entertain guests. Enjoy preparing your next meal in this Kitchen! Pantry and extensive counters means you stay organized. Lengthy snack bar is perfect for serving appetizers or after-school snacks! Master Bedroom is spacious and provides mobility. Master Bath features oval tub, shower and walk-in closet. Each bedroom includes large closet for storage needs!

