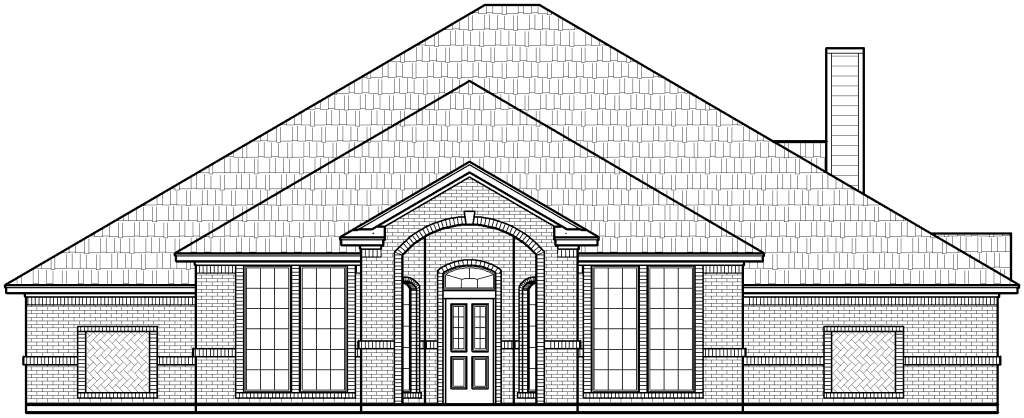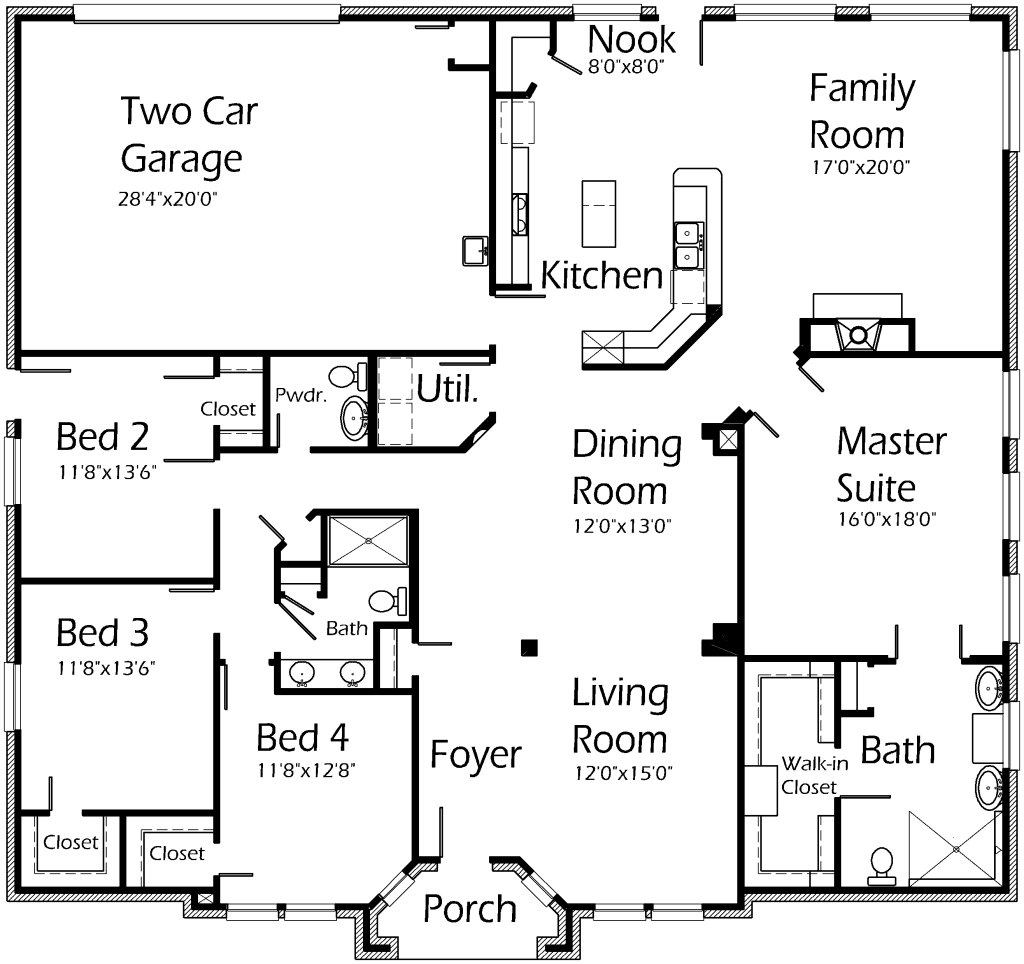Great classic home! Welcome guests to luxury! Spend quality time together in the Family Room. Fireplace creates a cozy atmosphere. Dining Room is a desirable area to host your next gathering! Enjoy entertaining in the Living Room. Master Suite features a slope ceiling which gives this room unique character and appeal. Relax in the corner marble tub or shower. Spacious walk-in closet will make storage and organization easier. Each bedroom offers ample space to accomodate large furniture. The Kitchen is complete with island, snack bar, extensive counters and a deep corner pantry for storage!

