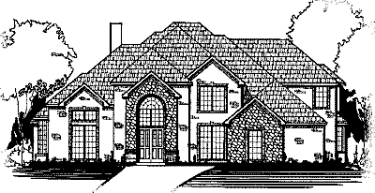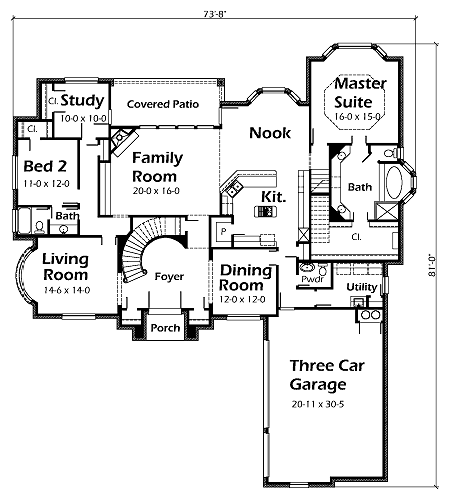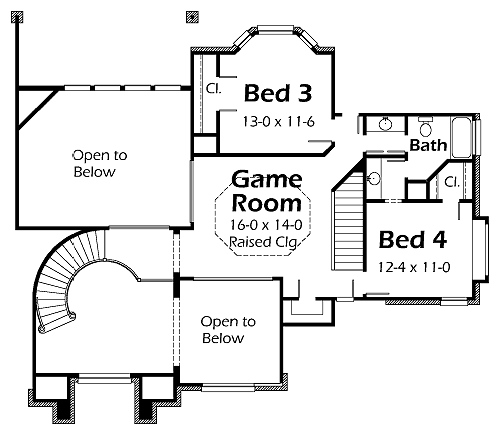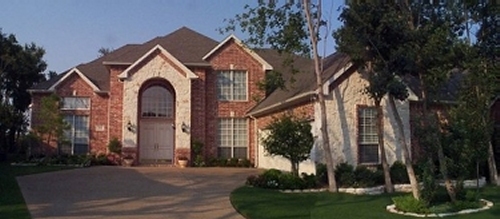All the Bay Windows in this design add to the beauty of this dream home. The main level has a Study and a Guest Bedroom. The Master Suite features a tray ceiling, elegant Bath, and oversized walk-in closet. There are Curved Stairs in the Foyer, Built-in Shelves and a Corner Fireplace in the Family Room. The large Kitchen has an Island, huge pantry, and even a Butler’s Pantry on the way to the Dining Room. Bed 3 has a Bay Window and Bed 4 has a Boxed Window Seat. The Game Room has a tray ceiling and can definitely fit a pool table. The upper level overlooks the main floor in many areas.



