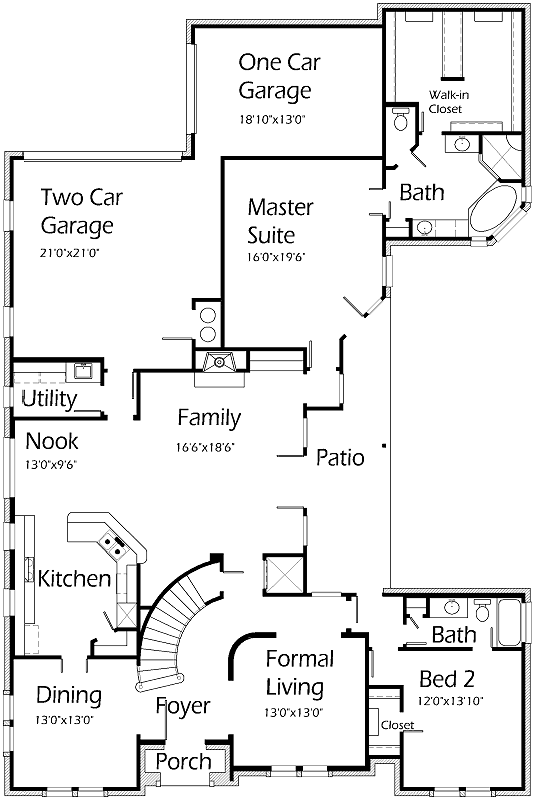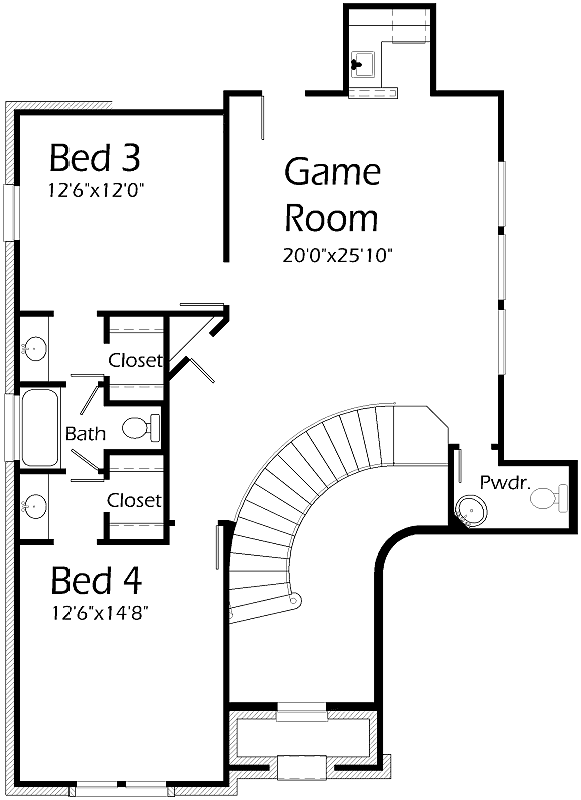House Plan Details:
| Living Area: | 3310 |
|---|---|
| Stories: | 2 |
| Bedrooms: | 4 |
| Bathrooms: | 3.5 |
| Garage Spaces: | 3 |
| Garage Location: | Rear |
| Length: | 80'-2" |
|---|---|
| Width: | 53'-1" |
| Floor 1 Sq Ft: | 2336 |
| Floor 2 Sq Ft: | 974 |
| Porch Sq Ft: | 46 |
| Garage Sq Ft: | 708 |
House Plan Price:
| PDF Plans: | $1,986.00 |
|---|
Incredible layout that will please any family! Oversized Family Room offers cozy fireplace and access to the quiet back Covered Patio. Prepare gourmet meals in the Kitchen featuring wrap around snack bar and corner pantry. Serve meals in the spacious Nook. Host your next Holiday gathering in the Dining Room! Spacious Master Suite accomodates any size bedroom suit. Master Bath offers relaxing corner spa tub, corner shower with built-in seat and walk-in closet with ample storage. Three car garage provides plenty of parking and storage. Upstairs reveals a Game Room perfect for anyone with hobbies. Two spacious Bedrooms with Bath offer walk-in closets and great outdoor views. Enjoy the spacious layout of this beautiful home!


